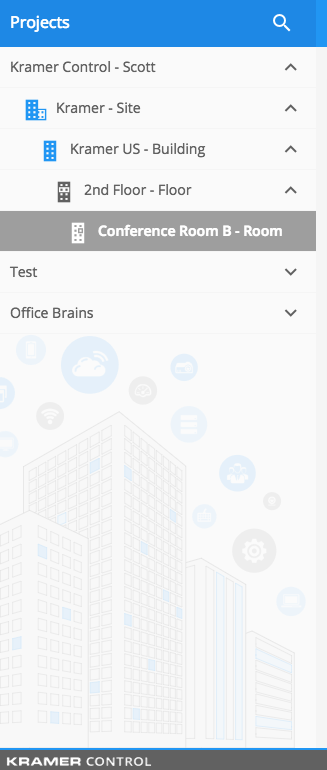Projects come in all sizes and levels of complexity. Some projects consist of a single Space, while others could include upwards of 100 spaces. The Manager guides the Project Designer to include as much specific, detailed information as possible to define the physical installation of the Project. The location hierarchy tells the team exactly where the brain hardware is installed and becomes particularly important when new projects are added or new engineers are sent on site to work on existing projects.
This article expains the different types of Spaces that you define when setting up a Project in the Manager using a University as an example of a Project location.
Site
A Site is the overall address or geographic location of the Project installation.
- Example of a Site: satellite campuses of the University.
Building
Sites will often have multiple buildings. Define the building within the site where the project is being installed. Within your Project, create multiple buildings as new Spaces to reflect the real-world scenario of your Project installation.
- Examples of buildings: student dorms, lecture halls, and auditoriums.
Floor
Within a building there are often multiple floors. To reflect the real-world scenario, define a new Space for each Floor where the Project is installed.
- Example of Floors: if a lecture hall has 4 floors, define four separate Floors within the lecture hall building.
Room
Within a floor, there are often multiple rooms. Define a new Space for each Room within each floor of a building where the Project is installed.
- Examples of Rooms: create Room 101 within Floor 1 of the Lecture Hall building. Create Room 201 within Floor 2 of the Lecture hall building.
Controlled Spaces
A Controlled Space is a Space within the Project location where Brain hardware is installed. Any Space type can be a Controlled Space. The Project Designer can combine all buildings within the site into one Controlled Space or create a separate Controlled Space for each room within the Project. Much of the design will be decided according to expectations of the end user. Do they want an interface within each room? Do they require a maintenance interface that can easily identify and troubleshoot why a room is not operating properly? These questions should be answered before beginning the Project setup.




Laissez votre avis sur ce sujet.
Scott a écrit: Jun 6, 2025
I suggest going through the online courses at our Kramer Academy website.
Gabriel Penalba a écrit: Feb 6, 2025
I understand what a controlled space is, but how do I make one? the guide does not give direction on how to set a space as controlled. Thanks