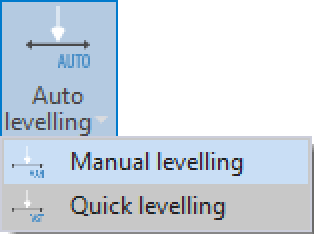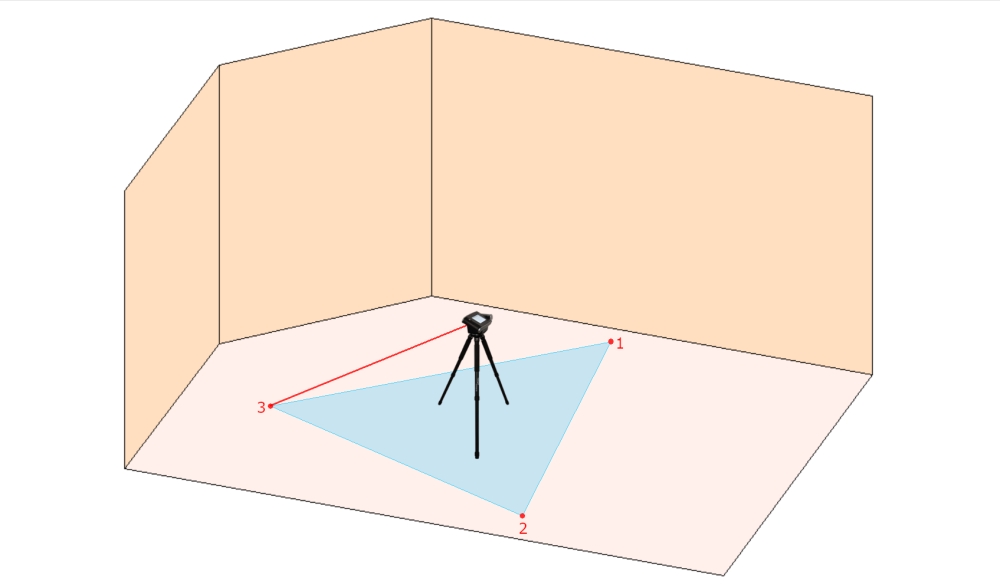Manual levelling allows users to manually define the reference to level by using 3 points, instead of using the built-in Auto-Levelling function.
Manual levelling should be used in the following situations:
- On a ship, or other moving vessel. Here, manual leveling is done with 3 points.
- If the height measurements are not relevant (templates), manual leveling can be done by measuring 3 points of the floor.
- Alignment inside a building on existing markers.
- This type of levelling can be done with the help of a cross-line laser if specific points must be referenced.
To use Manual Levelling:
- Select the ‘Manual Levelling’ button from the Drop-down under ‘Auto-Levelling’.
- Following the command prompt, measure 3 horizontal points forming a level triangle as shown in the image. Make sure that the measured points are forming a big triangle, for example,3 points on the floor in a large triangle. Or, measure 3 points at a level reference on 3 separate walls, forming a large triangle.





Post your comment on this topic.