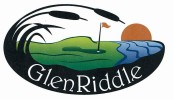Sales office/trailers shall be located so as to minimize traffic impacts.
Off-street parking shall be provided and surfaced as required by state and local laws and regulations.
The following must be submitted to the Architectural Control Committee for approval:
A. Site plan showing grading, structure location(s), walkways, fencing, seating area(s), and parking area(s). Street sections in front of model(s) should be finished with Natural Pathways, trees, and lighting.
B. Landscape plan including lighting.
C. Architectural elevations detailing any modification(s) for temporary marketing purposes.
D. Samples of materials such as siding and roofing, paint, trim, etc., and lighting fixture information (location, type, wattage, etc.).
E. Sign locations, dimensions, and other specifications per the GlenRiddle signage and graphics standards.



Post your comment on this topic.