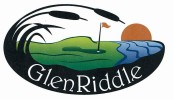Owners are encouraged to design and construct structures that are not free-standing but integrated with and part of the dwelling unit.
Such structures should be located in the rear of the dwelling unit and be of an appropriate size for the lot size and configuration.
The structure should incorporate the basic design and architectural features of the dwelling unit.
The materials used for the structure such as siding, roof, and colors thereof should match the dwelling unit.
The roof slope should also match the dwelling unit.
Outdoor structural modifications should not be visually obtrusive to neighboring units or property.
Community areas or adjoining roadways if applicable.
Landscaping associated with such structures may be required at the discretion of the Architectural Control Committee.



Post your comment on this topic.