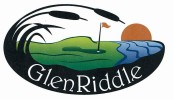Roof pitch shall be consistent with the architectural style of the dwelling unit.
Roof pitch on any major roof must not be less than 6:12 unless otherwise approved.
Hip, gable, and gambrel (with certain architectural styles) roofs are recommended.
Flat roof and shed roof designs are not recommended, although they may be appropriate for porches and breezeway.
Intermixing of gable-roofed dwelling units and hipped roof dwelling units is encouraged to promote a visually exciting and animated streetscape.
Gable roofs shall have a rake of at least 8” on the front elevation and at least 4” on side elevations.
A minimum of 6” of the trim board is to be applied under the soffits.
Dormers (particularly single window dormers) are encouraged and shall be designed in accordance with the overall architectural character of the dwelling unit and sized in proportion to the overall scale of the roof.
Double window dormers are discouraged.
Laminated “architectural” shingles in approved colors only with a minimum life expectancy of 25 years are the baseline standard.
Standing seam (colors 09, 30, and 70 from the ATAS international palette), cedar shingles or shakes, and synthetic shingles, shakes, or slate (darker shades only) are also permitted.
Barrel tile roof materials are prohibited.
All flashing, attic ventilators, metal chimneys, flues, vents, utility meters, transformers, and similar elements must be painted to match the roof or the material to which they are adjacent.
Skylights and roof ventilators should not be visible from the front elevation.



Post your comment on this topic.