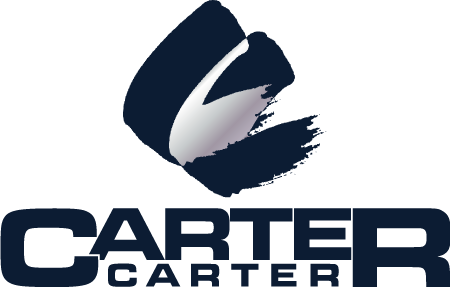The contract specifications generally provide the general contractor with information regarding the requirement to prepare and submit coordination drawings for approval by the architect. There are further instructions to the contractor to notify the architect of any problems, conflicts, etc., that occur during this process and provide suggestions to correct any conflicts.
There are generic coordination drawing protocols that can act as guidelines for this process.
Definition of coordination. Coordination drawings are reproducible drawings showing work with horizontal and vertical dimensions required to avoid interference with structural, framing MEP rough-ins, fire protection, elevators, and other thru floor and wall penetrations.
What the contractor is to provide. The contractor will usually provide ¼″ scale drawings showing elevation, sections, to include:
1. Structural framing members—size and location
2. Partitions
3. Column lines
4. Ceiling heights
These drawings will show the installation of all different components, products, and materials fabricated and furnished by others, to be installed within the walls, chases, in and above the ceilings, and within mechanical spaces and electrical spaces.
The contractor is to allow for maximum accessibility for the required maintenance, service, and repair of these components in the walls and above the ceilings. The contractor is to work out all “tight” conditions prior to the installation of those components.
The drawings. The drawings should include the size and locations of sleeves, core drill areas, and block-outs as well as items embedded in concrete walls, floors, and beams.
Contractor suggestions. Any contractor suggestions of modifications to walls, chases, and ceiling heights to allow for proper installation of all components must be submitted to the architect/engineer for approval. Modifications to system configurations, for example, redesign of duct sizes, fittings, and piping layouts, are to be submitted to the architect/engineer for approval. If these modifications to walls, chases, ceilings, or the components required to fit in these spaces result in increased costs to the contractor, the architect/engineer must be notified accordingly.
When conflicts occur. In the event of conflicts involving the layout of work, there are some priorities that can be implemented to assist in resolving the conflicts. In order of precedence they are:
1. The structure and partitions have the highest priority.
2. Equipment locations and access.
3. Ceiling system and light fixture (recessed) installation.
4. Gravity drain lines.
5. High-pressure ductwork and associated devices.
6. Large pipe mains, valves, and associated devices.
7. Pneumatic tube and material conveying systems.
8. Low-pressure ductwork, diffusers, grilles, and registers.
9. Fire protection piping, devices, sprinkler heads.
10. Small piping, tubing, electrical conduit.
11. Sleevs through partitions.
12. Access panels.



Post your comment on this topic.