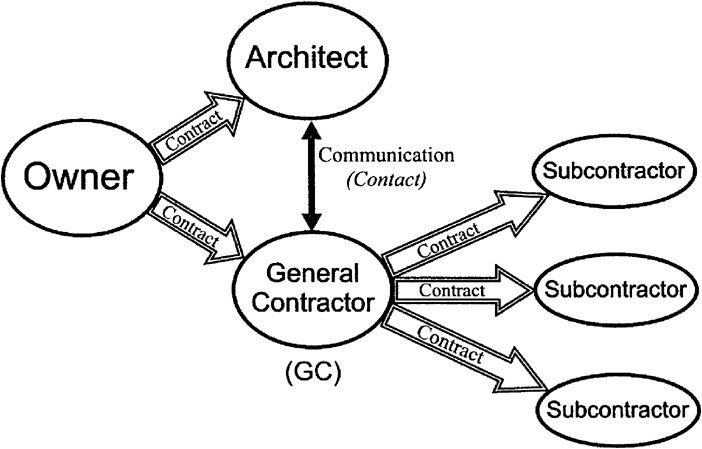Lump Sum, General Contracting is what may be thought of as the “traditional” form of project delivery. In this structure, the construction force referred to as the “contractor” is brought into the arrangement sequentially as the third part of a clearly defined design-bid-build sequence.
In this arrangement, the design-bid-build sequence prescribes that the entire project will be completely designed during the “design phase.” The completed design is then “bid” among various competing contractors. The contract is either awarded to the lowest prequalified bid (in the case of a public project) or negotiated between owner and contractor. The successful contractor is then responsible for providing a “complete” project—as defined in the set of Contract Documents—for a single, “lump sum.”
In the lump sum general contracting structure, the owner contracts directly (and individually) with the contractor. The owner also contracts directly (and individually) with the architect. There is no direct contractual relationship between the architect and the prime, or general, contractor, but there are important operating practicalities that will impact the manner in which the entire contract is managed.
The architect’s general responsibilities beyond the production of the design and the general contract documents are to administer the owner-contractor contract, functioning as the owner’s agent. The prime, or general, contractor (the GC) enters into individual agreements and ostensibly is solely responsible for the complete performance of each of the individual subcontractors and suppliers (subvendors). The owner looks directly to the general contractor for satisfaction of performance, and accordingly, the general contractor’s dealings with the subvendors are, in theory, intended to be transparent to the owner. The subvendors, in turn, look (at least initially) directly to the general contractor for resolution of difficulties—even if those difficulties originate in the owner’s contract documents.
By subcontracting, the general contractor also shifts much of the legal responsibility for the performance of each portion of the work directly to the individual specialty subcontractors. Just as the owner and general contractor have agreed to a fixed amount to be paid to the contractor for the performance of the entire contract work in the lump sum agreement, so too does each agreement between the general contractor and each subcontractor. In both cases, however, the art of managing the general, or prime, contract will remain fundamentally based in the ability of the general contractor to compel and enforce performance on the parts of the owner and each subvendor—strictly as required by the contract documents. This is important not only as applied to what is included in the contract, but can be crucial in the manner in which it applies to those items that for one reason or another fail to be included in the contract (however they may have been “intended”).
3.2.8 Qualification or Exclusion and Clarification Exhibit
(This happens to be for a renovation project in an urban area)
Exhibit J—Exclusion and Clarifications
The following items are excluded from our proposal:
1. Abatement of any hazardous materials is excluded with the exception of lead-based paint on the structural steel as required for the new installation.
2. We have excluded handling or shipment of any contaminated soils. Removal of soil and urban fill to an unlined site is included.
3. We have excluded any underground obstructions.
4. We have assumed that the owner will furnish all required temporary power.
5. We have included an Allowance for Winter Protection in the amount of $50,000 and will notify owner prior to reaching this amount.
6. Police protection, if required for any street closings, is excluded from this proposal.
7. We have included Temporary Protection from all areas other than the second floor from Cols A-1 to A-7 to B-1 to B-7, the third floor—same as second floor, and the fourth floor from Col C-6 to C-10 to D-6 to D-10.
8. Masonry restoration was not included except as needed for the new structural steel installation.
9. No spray fireproofing is included other than as required for the new structural steel.
10. We have assumed that all furniture, artwork, wall hangings, and equipment will be removed by the owner and stored out of the construction area.
11. We have included removal of finishes with the “Area of Work” only.
12. We have not included Specification Section 07199 since the limits of the area where work is to be included is unclear.
13. We have not included an overhead coiling door as specified in Specification Section 08334 inasmuch as none is shown.
14. We assume all signage and furniture is furnished and installed by others.
15. Fire protection is included in Rooms 235 and 248. This work is not shown on the drawings.
16. Builder’s risk insurance premium costs are to be paid directly by the owner.
17. All building permit costs are excluded and are to be paid directly by the owner to appropriate city authority.




Post your comment on this topic.