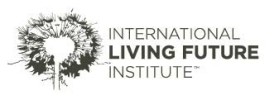BASIC DOCUMENTATION
I17-1 Universal Access Narrative
READY AUDIT
Narrative with images outlining the project team’s approach to each of the principles and guidelines of Universal Design, and outlining measures taken to provide benefit to all and to enhance the public realm.
I17-2 Universal Access Statement
READY AUDIT
Signed statement by the Architect, affirming that the project complies with ADA and ABA requirements and Universal Design principles, that noxious emissions are not present, that there are no unresolved noise complaints from the community, and that all waterways have public access.
I17-3 Solar Shading Narrative and Calculations
READY AUDIT
- Narrative describing if any neighboring buildings are shaded, what the impacts are (if any), and how they are being addressed.
- Diagrams demonstrating maximum shading of adjacent properties, measured on the winter solstice between 10:00 a.m. and 2:00 p.m.
I17-4 Waterway Access (if applicable)
READY AUDIT
Site plan with dimensions showing compliant access to waterways.
I17 Case Study
FINAL AUDIT
A summary narrative describing the project team’s approach to the imperative, highlighting any lessons learned or particularly rewarding outcomes.
EXCEPTION DOCUMENTATION
Projects that use Exceptions or compliance paths that are not standard for all projects must submit additional documentation per the below. Unless the exception is tied to the 12-month performance period, all exception documentation must be submitted at the Ready Audit.
I17-a Exception Narrative
A one-to-two-page narrative explaining how Exception requirements were met.
I17-b ADA/ABA Documents
An excerpt of the applicable sections of ADA/ABA code and, as applicable:
- A description of the project’s compliance with ADA and ABA exemptions.
- An in-depth analysis demonstrating the ADA and ABA equivalence of local code.
I17-c Drawings, Plans, Graphics
Design drawings, site plans, or other graphics showing how the project meets Exception requirements.




