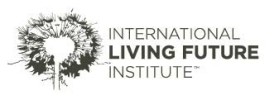THE FRICK ENVIRONMENTAL CENTER
Pittsburgh, Pennsylvania, United States of America | Certified Living Building
The Frick Environmental Center was designed to prioritize the health of occupants and visitors, employing a variety of strategies to achieve high-quality indoor air, multiple opportunities for occupant control, and consistent access to views and daylight.
As guests enter the building, there is a system of walk-off mats to prevent interior particulate matter from being tracked in from the park’s extensive network of trails. Smoking is prohibited on site given that the project is located within a city park, and the parking area was strategically placed away from the building in order to prevent exhaust fumes from permeating the space.
Once inside, guests can continue to admire the surrounding natural landscape through floor-to-ceiling windows that are visible from all regularly-occupied spaces. To further foster a connection with the outdoors, the Center includes ‘ghost corridors’ that allow guests to continue to appreciate the panoramic views, while remaining inside the building. Throughout the building, sensors are used to monitor the temperature, humidity, and CO2 levels. The Center also has green cleaning and purchasing guidelines to reduce the presence of harmful chemicals.
Staff at Frick Environmental Center are equipped with laptops so they can freely move from their sit-stand desks to other indoor and outdoor work spaces, such as the outdoor classroom, balcony, and private staff porch.
THE URBAN FRONTIER HOUSE
Billings, Montana, United States Of America | Certified Living Building
From its inception, the owners’ goal for the Urban Frontier House was to demonstrate that it is possible to construct a self-sustaining, single-family home on a small urban lot of land. The project team achieved this goal through thoughtful design prioritizing a healthy interior environment.
The home is ASHRAE 62 compliant, and the owners worked with the Rocky Mountain College Science Department to develop sensors that continually monitor the temperature, humidity, and CO2 levels of the project spaces. Operable windows and skylights with retractable blinds provide access to views and daylight, while allowing occupants to control their access to fresh air and daylight.
The home’s kitchen and three restrooms are directly exhausted outside. Although not required by LBC for single-family residences, the home has an entry vestibule at the front door to minimize toxins and particulate matter, and a garden room that occupants must pass through in order to enter from the back entry.





