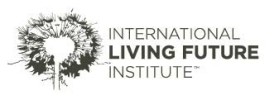BASIC DOCUMENTATION
All projects require all Basic Documentation, unless noted otherwise.
I09-1 HVAC Documentation:
READY AUDIT
- ASHRAE 62.1 and 62.2 – All project types:
- Copies of HVAC drawings showing the complete ventilation layout, including the location of outdoor intakes and exhaust outlets with separation distances, correlating to the ventilation rate procedure calculation. Construction documents must include compliant exhaust equipment for all required spaces with exhaust rates indicated.
- ASHRAE 62.1 – Non-residential projects must also provide:
- New Construction:
- A ventilation rate procedure calculation completed by the project engineer confirming all enclosed spaces within the project scope are in compliance with the minimum ventilation and outdoor air rates of ASHRAE 62.1-2022.
- A signed statement from the engineer attesting to full compliance with Sections 4, 5, 6.2, and 6.5 of ASHRAE 62.1-2022, as well as:
- The report on outside air quality per section 4.3 and description of any remedies installed to address concerns about the acceptability of the outside air; and
- Confirmation of installation of compliant filters where applicable per Sections 5.5 and 6.1.
- A signed statement from the contractor, engineer, and/or commissioning agent indicating full compliance with Section 7 of ASHRAE 62.1-2022.
- Interior and Existing Building:
- With HVAC scope
- Interior and Existing Building projects that altered the HVAC distribution equipment within the Project Area must provide all of the above documentation, except for Sections 5.1 and 7, in which signed statements need only attest to compliance for the equipment altered by the project.
- Without HVAC scope
- Interior and Existing Building projects that did not alter the HVAC distribution within the Project Area may use alternate documentation as follows:
- Assessment and report on outside air quality per Section 4 conducted by a commissioning agent, including recommendations on remedies to address concerns provided to the building owner
- Attestation regarding compliant filters per Sections 5.5 and 6.1 may come from the building engineer, the building owner, or a commissioning agent
- Section 6.2 compliance per the specifications in ASHRAE 62.1 clarification, either:
- Ventilation rate procedure calculations from the system’s design engineer, including an updated calculation addressing any new or altered partition walls; or
- Calculations by a commissioning agent incorporating the results of flow-hood testing and the outside air mix provided by the system to show that ventilation to the space meets the minimum rates provided in ASHRAE 62.1 in both Table 6-1 and Table 6-2 for the project’s design occupancy.
- Interior and Existing Building projects that did not alter the HVAC distribution within the Project Area may use alternate documentation as follows:
- With HVAC scope
- New Construction:
- ASHRAE 62.2 – Residential projects must also provide:
- Calculations showing all enclosed spaces within the project scope are in compliance with the minimum ventilation and outdoor air rates of ASHRAE 62.2-2022.
- Where occupiable spaces adjoin a garage, photos of the adjoining wall before coverage with finished surfaces, showing complete air sealing.
- A signed statement from the engineer attesting to full compliance with Sections 4, 5, 6.1.2, 6.7, 6.8, and 7 in ASHRAE 62.2-2022.
I09-2 No-Smoking Documentation
READY AUDIT
Evidence of a policy prohibiting smoking within any buildings or enclosed spaces, and prohibiting smoking within 25’ of any building opening, along with proof of method by which that policy is communicated to those who are on the project site. Methods of communication may include signage, employee manuals, lease agreements, etc.
I09-3 Healthy Indoor Environment Plan (HIEP)
READY AUDIT
A document that outlines the following:
- Cleaning protocols including cleaning products, frequency and methods, as well as an inspection, maintenance and cleaning schedule for HVAC, Plumbing and Exterior Envelope systems.
- A written plan for training and communicating the cleaning protocols to occupants and to those performing the cleaning.
- Particulate prevention strategies, which may include walk off mats, vestibules, curtains, screens and/ or relevant policies.
- A minimum of two addtional indoor air quality (IAQ) improvement strategies, such as toxin prevention policies, air flow systems, or filtration protocols that are appropriate to the project.
- Evidence that at least one IAQ improvement strategy was implemented in the project.
I09-4 Views and Daylight Documentation
READY AUDIT
Plans and/or diagrams and associated calculations showing the required outside views and daylight are provided for 75% of regularly occupied spaces. Any spaces being treated as exempt per I09 Clarifications must be clearly shown on the plans.
I09 Case Study
FINAL AUDIT
A summary narrative describing the project team’s approach to the Imperative, highlighting any lessons learned or particularly rewarding outcomes.
EXCEPTION DOCUMENTATION
Projects that use Exceptions or compliance paths that are not standard for all projects must submit additional documentation per the below. Unless the exception is tied to the 12-month performance period, all exception documentation must be submitted at the Ready Audit.
I09-a Exception Narrative
A narrative explaining compliance with Exception requirements.
I09-b Product List
A list of products relevant to Exception requirements.
I09-c Technical Documents
Contracts, legal documents, receipts, and other documents that show Exception requirements have been met.




