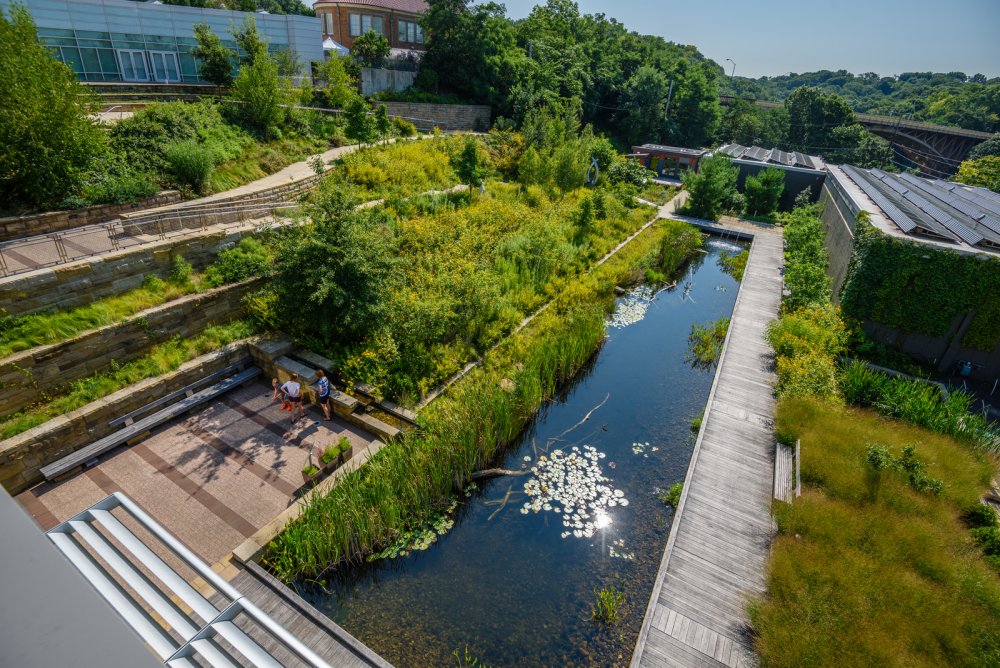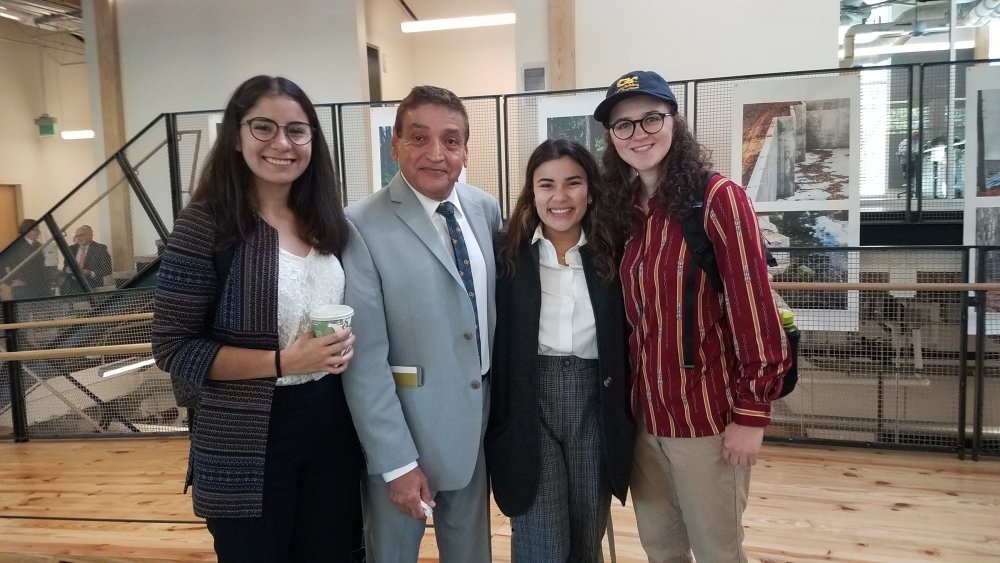PHIPPS CENTER FOR SUSTAINABLE LANDSCAPES
Pittsburgh, Pennsylvania, United States of America | Living Certified
Prior to construction, the site selected for the Phipps Center for Sustainable Landscapes (CSL) was a 2.6-acre asphalt lot containing an obsolete Pittsburgh Department of Public Works storage facility and service yard. Project crews stripped the asphalt before carefully removing abandoned utility lines and vaults, and repurposing defunct underground tanks to collect spillover water from CSL’s sanitary system. The site soil was improved to support a range of ecosystems appropriate to the varying topography adjacent to the building. In addition to an extensive green roof, 1.5-acres of open meadows transitioning to oak woodlands, as well as water’s edge and wetland host over 150 species of native plants. Rain gardens planted with native species help retain and infiltrate rainwater, and the wetlands are a central component of the wastewater treatment system. The diverse plantings provide food, shelter and nesting opportunities to endemic wildlife and also help link the site’s landscape to neighboring 450-acre Schenley Park, Pittsburgh’s second-largest green space.
KENDEDA BUILDING FOR INNOVATIVE SUSTAINABLE DESIGN
Atlanta, Georgia, United States of America | Pursuing Living Certification
Though built before LBC included a requirement around understanding and fostering the social, cultural, and equity context in which projects are built, The Kendeda Building for Innovative Sustainable Design at the Georgia Institute of Technology illustrates several steps in the right direction. A “porch,” sheltered under a roof of solar panels, reflects traditional Southern architecture as it wraps around the building, opening on one side to an existing stand of iconic great oak and pecan trees. A ramp that allows those with mobility challenges to bypass an extended series of low steps goes beyond the merely utilitarian, to form a defining element of the airy interior that greets one upon entering the building and serves as a pathway for all. Construction of the building involved a partnership with Georgia Works!, whereby six formally homeless clients were hired onto the building crew, gaining marketable skills and the potential to break a cycle of homelessness.
In addition, part-way through the design process, the Equity Petal Work Group was formed to give special attention to the LBC Equity Petal and push the design in new and deeper directions. The Work Group was anchored by two campus offices focused on equity, the Center for Serve-Learn-Sustain and Institute Diversity, and comprised faculty, staff, and students with equity expertise or interests. As a result, Institute Diversity created a new student program, Living Building Equity Champions, to train and activate students, especially those from underrepresented groups, to engage other students, both within Georgia Tech and from surrounding K-12 schools, in how the building can further equity. The Work Group as a whole developed recommendations for advancing equity in the building’s design and programming, as well as in the courses taught there. Looking to the future, the Work Group has transitioned into a transdisciplinary applied research team, Building for Equity and Sustainability, which will continue to advise The Kendeda Building on equity and plans to partner with ILFI and the NAACP Centering Equity in the Sustainable Building Sector to advance equity nationally as a key part of the sustainable built environment.





