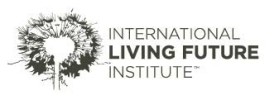KENDEDA BUILDING FOR INNOVATIVE SUSTAINABLE DESIGN
Atlanta, Georgia, United States of America | Pursuing Living Certification
The main hall of the Kendeda Building for Innovative Sustainable Design at Georgia Tech illustrates a key concept of the first principle of Universal Design: equitable use. The central atrium is stepped to match the grade of the site and foster multiple connections out to the Eco Commons. The elevation change in the main hall of the building can be navigated either by stairs or a ramp in the main space, allowing users to experience the space in the same manner, regardless of whether they are walking, using a wheelchair, or using other walking or mobility aids. This ramp goes beyond the merely utilitarian, to form a defining element of the airy interior that greets one upon entering the building and serves as a pathway for all.
Note that additional examples of the Principles of Universal Design in practice can be found at The Centre for Excellence in Universal Design, and at UniversalDesign.com
BENEFICIAL / NON-DETRIMENTAL SHADING – TWO EXAMPLES
UCSD Triton Pavilion
La Jolla, California, United Stated of America | Exploring LBC
The project team of the UCSD Triton Pavilion reconfigured their project site plan to go from one large monolithic building to 5 separate buildings in part to allow each space within the buildings to be better daylit. As a result, one of the buildings is close to the project boundary and casts shade over a pedestrian scaled pathway and onto a neighboring building also on & owned by the campus. This shading is beneficial as it helps shade the outdoor walkways and seating areas on that side of the building which are rarely used because they are too warm.
Jameson/Arcweld Project
Seattle, Washington, United states of America | Pursuing Petal Certification
The Jameson/Arcweld Replacement Project is a project of King County Wastewater Treatment Division. It will house maintenance and construction management staff, machine shop and inventory space, and office space. The new facility prioritizes health and experience of the building’s occupants through robust daylighting, easy access to fresh air, spaces that promote good morale and collaboration, and functional design that optimize efficient operations.
The project, located in the largely industrial fisherman’s wharf area, is maximizing its footprint and height as allowed by code to meet long overdue building upgrade needs. The project will be casting shade across an alley and onto a neighboring industrial building being used as a factory. The facade that is being shaded has almost no windows. It is a large blank facade except for a few very small windows that don’t provide daylight to occupied spaces. In this circumstance, there is little to no negative impact from the shading caused by the project.




