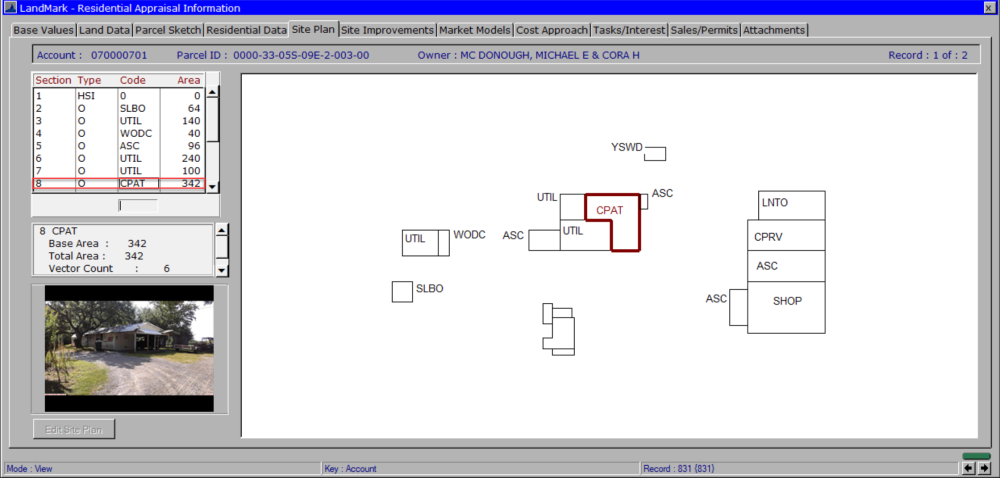The Site Plan is simply an overhead view of building layout of the site.
After outbuildings are sketched here, it shows the directional relationship of home and outbuildings and labels them by type code.
CLICK Section, Type, Code or Area to highlight the outbuilding to view. The building will highlight in the site plan, the building attributes will show and if a picture has been assigned to the improvement, it will show.
To View/Edit Site Plan Tab go to:
Appraisal — Residential Appraisal — Site Plan (tab)
Check out some FAQs …





Post your comment on this topic.