A split-level aka tri-level home, traditionally consists of
- A main entryway or door located at the middle level (often the part of the house with the single-story) This can be built over basement, slab, or (usually) crawl.
- A split going up to a one story part that is built over…
- A garden basement (or built-in garage) A garden basement characterized by longer (basement) windows.
A Split-Level is different than a Bi-level.
Tips on entering a Split-level into LandMark.
- Style Type: Split-level will take the place of 1 Story even if house has a 1 story overhang
Example: Split Lvl-SF/Ovh NOT 1S-SF/Ovh (See section number four in the example below.)
If multiple style types are chosen, the square footage WON’T automatically figure and the home will NOT price out. - Garden Basements In the case of a Split Lvl-SF/Garden, partitioned finish is already assumed and calculated.
(See section number two below.) DO NOT add basement finish. - Other Basement Finish In the highly unlikely case of having a regular basement under the middle level.
User may add basement finish to that area only, if needed.
In example one, we added 50% minimum finish. (See the Residential Data Tab below.)
Example One
Split-level with basement under middle level (very unlikely) with built-in garage.
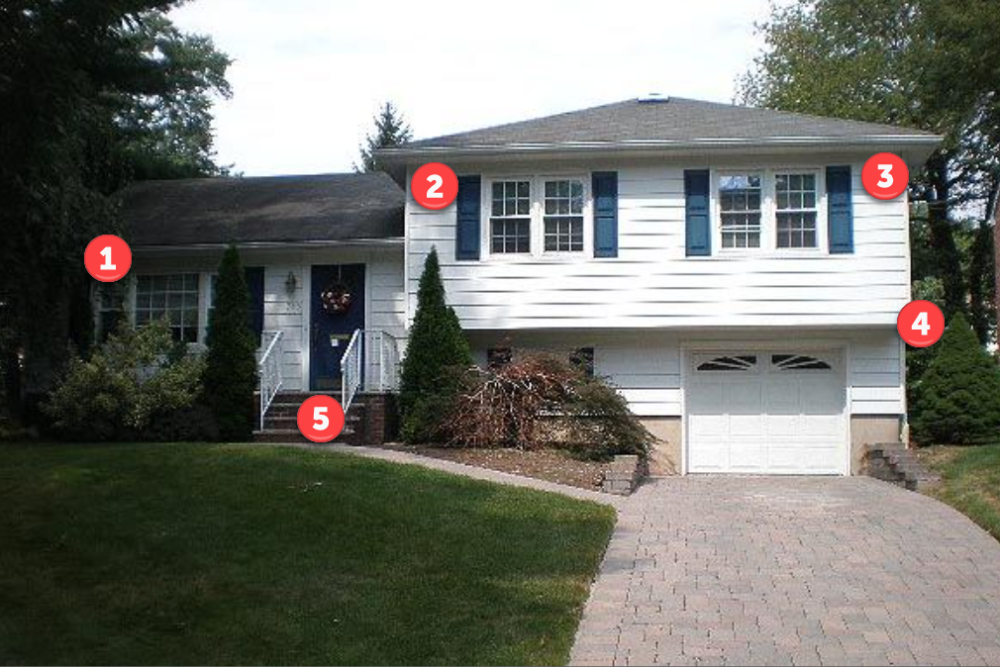


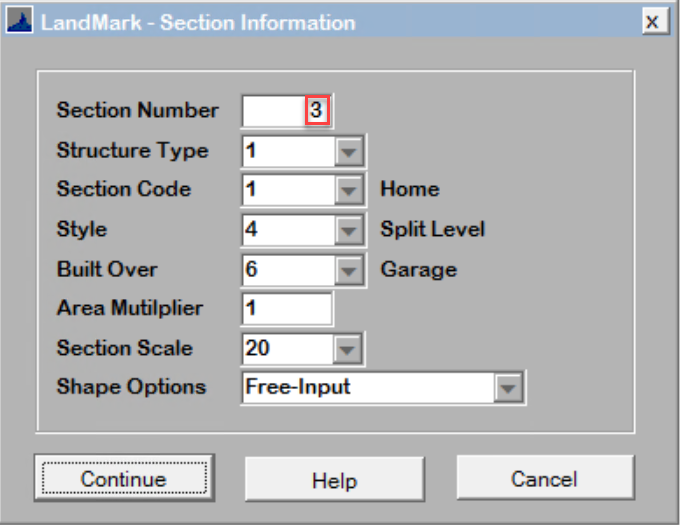
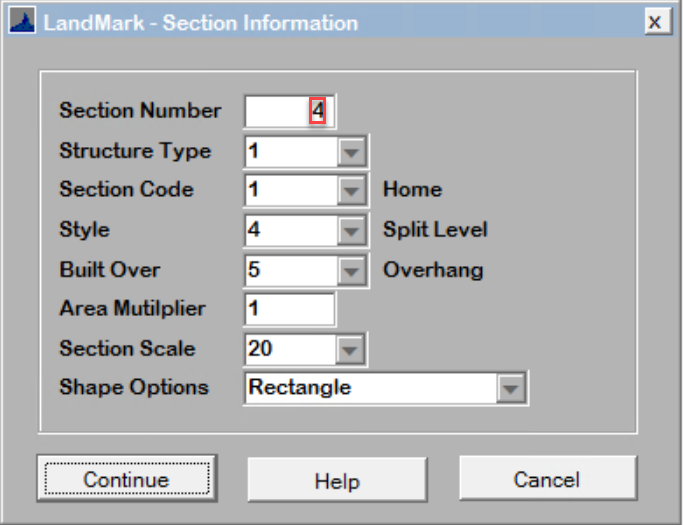
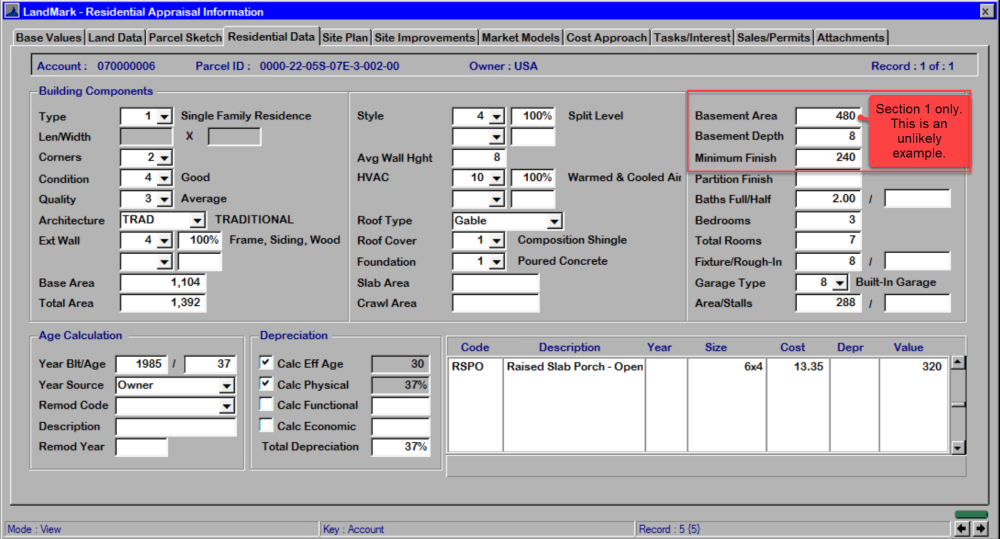
Example Two:
Split-level with crawl space under middle level, with attached garage.
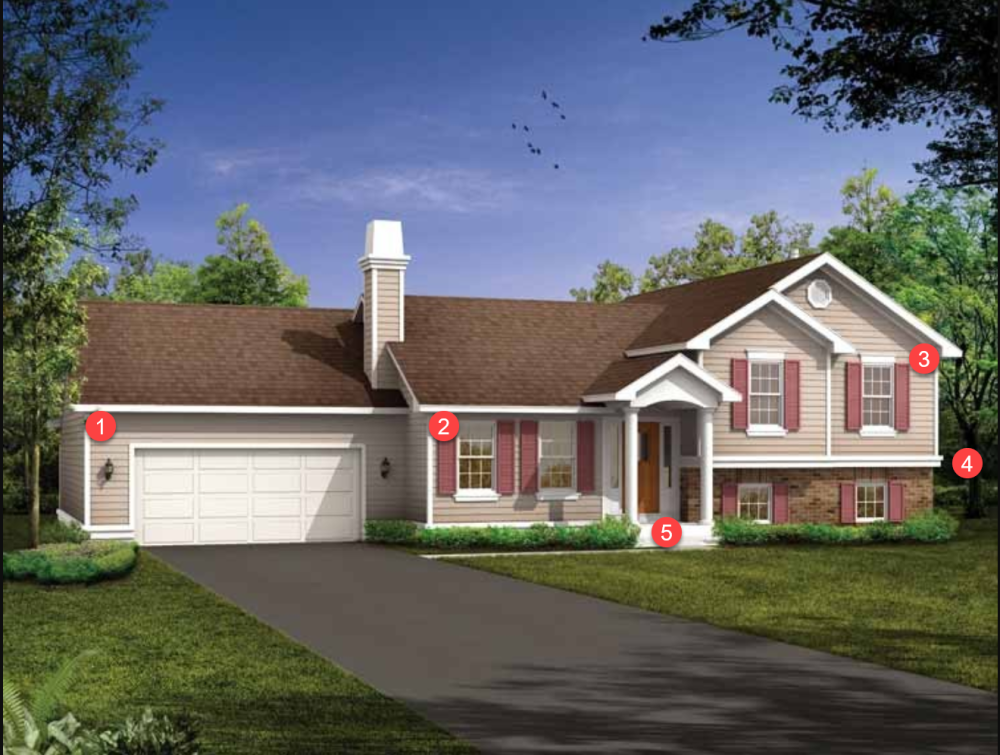
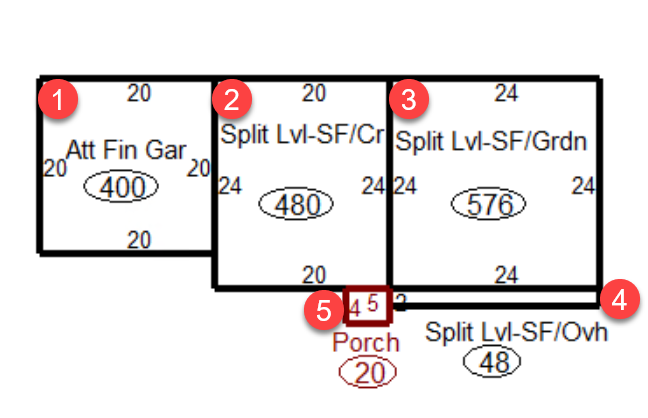

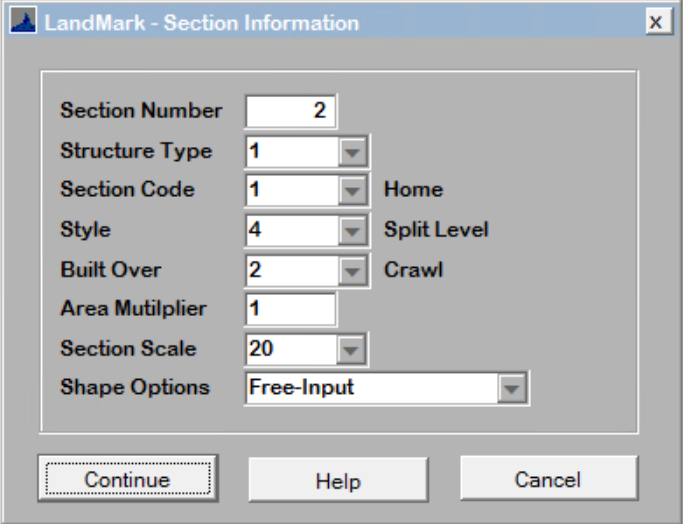




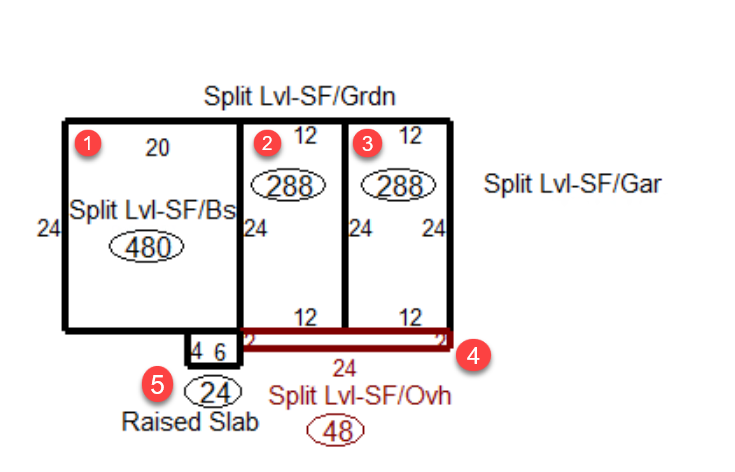





Post your comment on this topic.