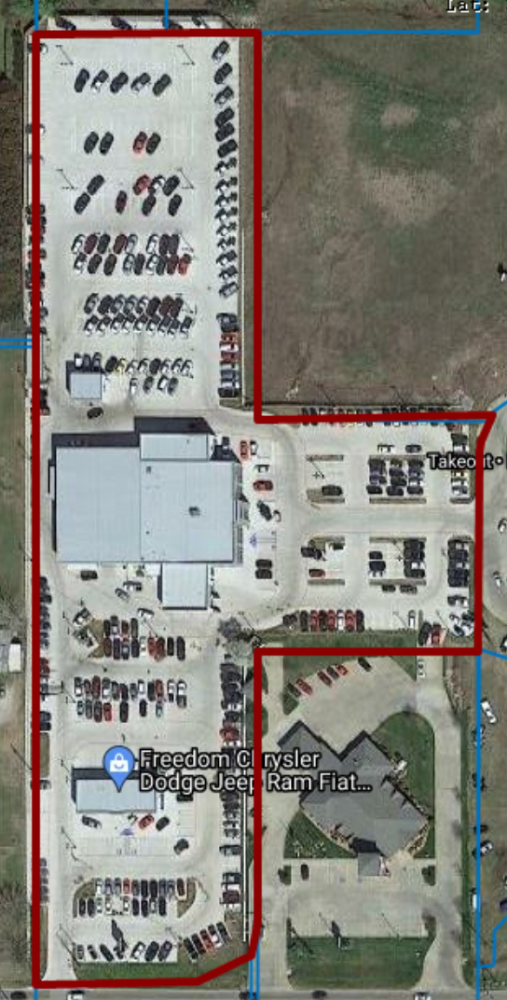Appraisal — Commercial Appraisal — Site Plan (tab)
The Site Plan is simply an overhead view of building layout of the site.
It shows the directional relationship of the buildings and labels them by type code.
The program automatically will resize the site plan to be as big as possible for the viewer.
CLICK on the section to highlight. The section will highlight and if there is a picture assigned to the improvement it will appear in the lower left.
The Site Plan is simply an overhead view of building layout of the site.
After outbuildings are sketched here, it shows the directional relationship of home and outbuildings and labels them by type code.
CLICK Section, Type, Code or Area to highlight the improvement to view. The improvement will highlight in the site plan, the attributes will show and if a picture has been assigned to the improvement, it will show.

What gets added in the Site Plan
- BUILDINGS — the main improvement structure/occupancy. The sketch will show on the site plan. The buildings list and value will show in the Building Data Tab. If occupancy is changed and a different depreciation table is used, recalculate the file to update costs.
- INTERIOR FINISH — allows user to add multiple interior finishes areas to a building without adding to the overall square footage. Example: Walmart with a subway and an automotive center.
- MISCELLANEOUS IMPROVEMENTS — improvements made to the main improvement structure that ISN’T included in the pricing of that building.
Example: porches, wood decks, loading docks (depending on the improvement type) etc. The miscellaneous improvements list shows in the Misc Impr/Modifiers tab. - SITE IMPROVEMENT— other improvements/outbuildings that are required on the site plan (Ex: utility building). Site Improvement list is found in the Site Improvements tab. Outbuilding may also have modifiers (added on the outbuilding modifiers tab).
What DOESN’T get added in the Site Plan
- BUILDING MODIFIERS are added in the Building Data tab under the Modifiers/Improvements tab (after the building has been added). Once added, the building modifiers will show under the Misc Impr/Modifiers tab.
Example: sprinklers, elevator, etc…
- SITE IMPROVEMENTS that don’t require sketching are added in the Site Improvement Table itself, not in the Site Plan. (paving, tennis courts, exterior lighting etc.)
There are a few ways to see if a structure is required on the sketch:
Tables — Cost Tables — Miscellaneous cost Table
This window will open.

CLICK the browse button to Browse Improvement Codes.
SELECT the code
SEE if the Required on Sketch box is checked.

If user tries to add a miscellaneous improvement to a building in the Building Data tab (by right-clicking on building, and choosing edit) a message will pop-up that says the code is required on the sketch.
Add the miscellaneous improvement on the sketch instead. See Miscellaneous Improvements for more details on required on sketch.

There may be more than one record. To view subsequent records use the
buttons.
PLEASE NOTE: DIRECTLY AFTER CONVERSION TO LANDMARK, A COMMERCIAL SITE WITH MULTIPLE BUILDINGS WILL HAVE MULTIPLE RECORDS, A RECORD FOR EACH BUILDING. In other words, a birds eye view of the buildings will not exist. A true site plan for that site will only exist after conversion if there is one building, parcel is new and entered after conversion or if the user updates the site plan after conversion. (See these three examples below.)
Example of converted parcel with one building and a site improvement.

Example of converted parcel with multiple buildings.



Example of new or updated site plan after conversion.







Post your comment on this topic.