A block is a pre-defined 2D object or element. It is essentially a reusable collection of geometric entities or components that represent a specific object, such as furniture, equipment, architectural elements, or mechanical parts. Blocks can be created, viewed, and re-used in a FlexiCAD Drawing.
Create Block
With the ‘Create Block’ command, a frequently used element is prefabricated. This element can be continuously used in drawings.
- First, a name for the block is prompted, in our example, “Point.”
- After that, the insertion point is prompted. Define the insertion point in the drawing.
- Finally, the element to be inserted is prompted, in our case, 3 crosses.
- After confirmation with the Enter key, the block is created and can now be inserted in different places of the drawing.
Insert block
With ‘Insert Block’ command, created blocks are inserted.
- Select this function and a window with the previously created blocks opens.
- After selecting the block, it hangs from the cursor by its insertion point and a preview of the block can be seen.
- The block is inserted by entering coordinates, specifying the desired position with the mouse or a measurement point.
- The scale factor is prompted next. Enter “1” for 1:1, “2” for 2:1 etc.
- Finally, the rotation angle is prompted (a positive angle rotates the block counterclockwise)
View Blocks
With the ‘View Blocks’ command, all previously created blocks are shown and can also be selected.


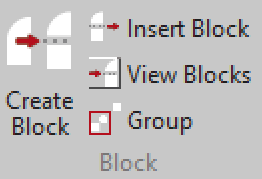
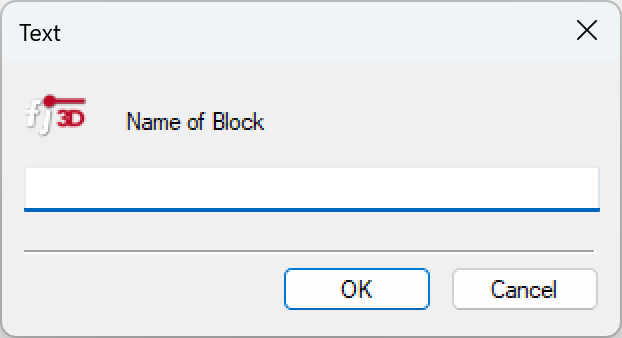
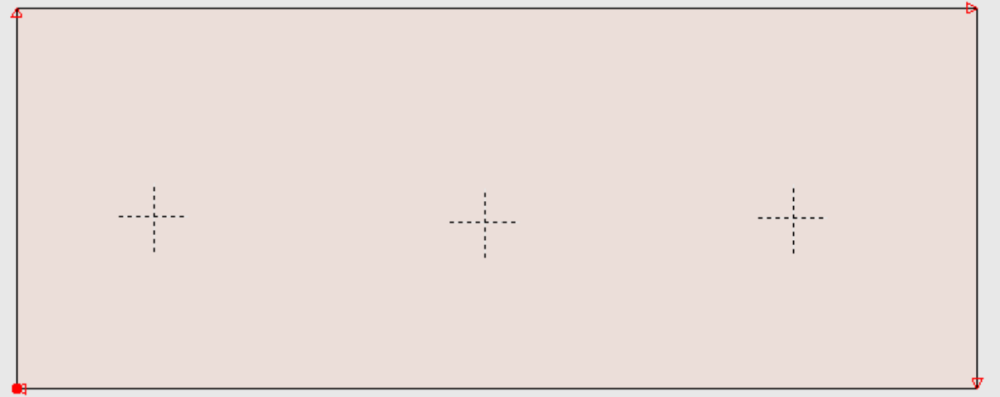
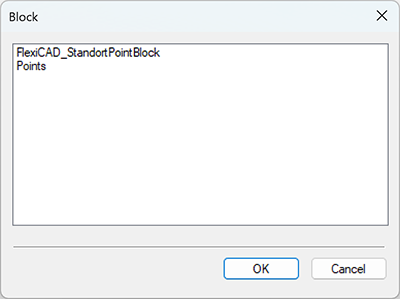
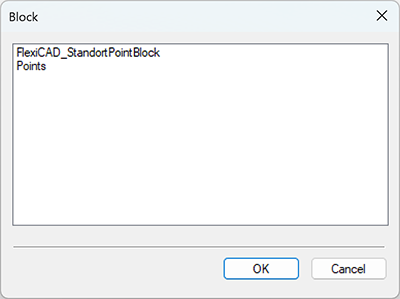

Post your comment on this topic.