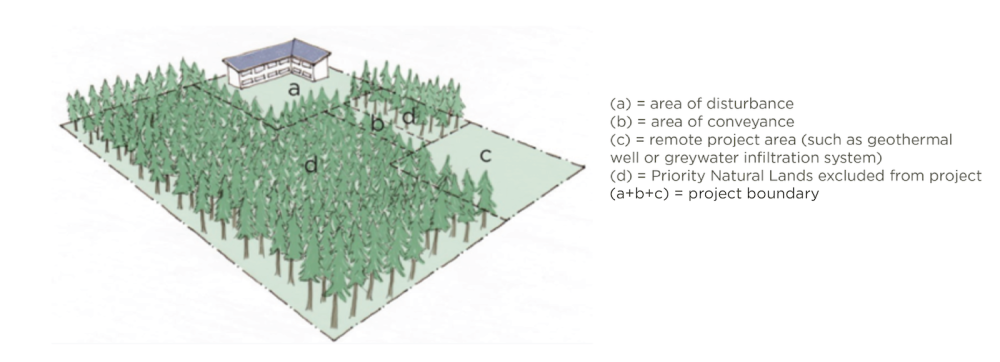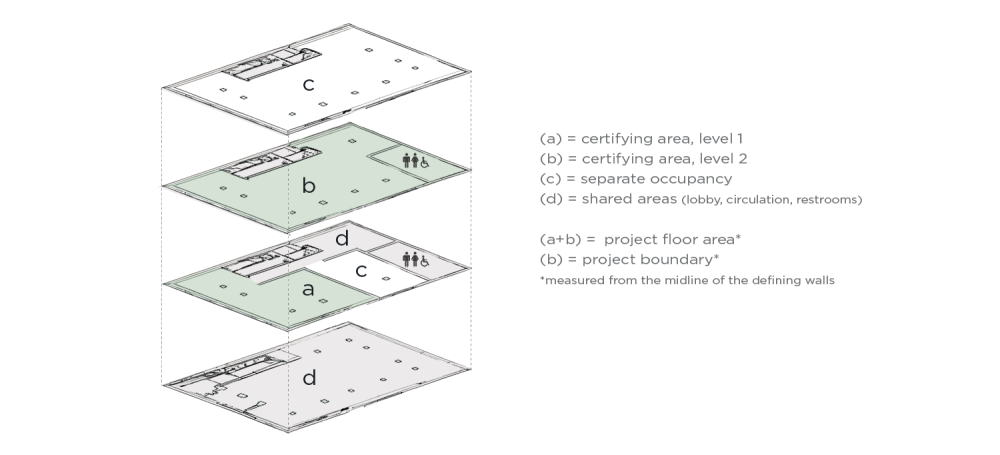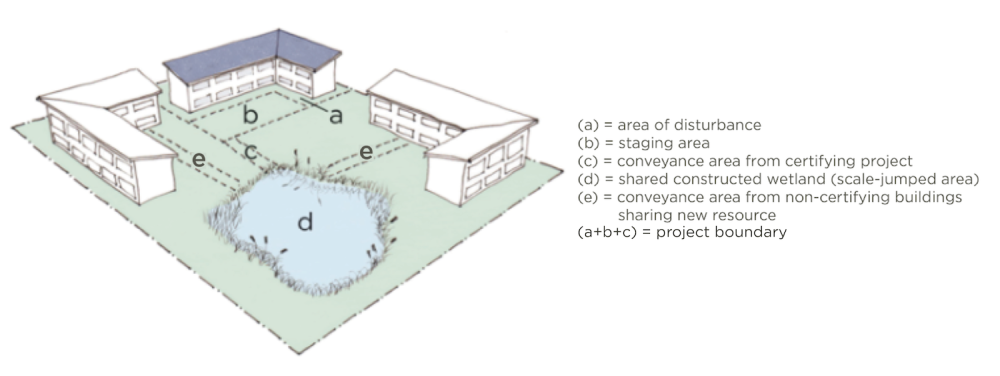PROJECT BOUNDARY
Every project must define a Project Boundary to be used consistently across all Imperatives. The Project Boundary is the total area pursuing certification as projected on a site plan. This area includes all of the following:
- The building footprint, or the portion of the building footprint pursuing certification in accordance with Interior or partial-building guidance;
- All areas of the site, including all structures and infrastructure used to demonstrate compliance with any Imperatives and all areas of the site that are disturbed as part of the project scope of work, including construction staging areas. See Allowable Exclusions below for Building Renovation, Interior, and Landscape + Infrastructure projects.
Projects are encouraged, but not required, to use the property boundary as the Project Boundary.
Allowable Exclusions
The following areas may be excluded from the Project Boundary at the discretion of the project team:
- Areas utilized in a Scale Jumping approach to any Imperative;
- Land that is undisturbed;
- Existing surface parking, in some circumstances, per the Surface Parking Clarification in I04 – Human-Scaled Living;
- Building Renovation, Interior, and Landscape + Infrastructure Typology only: Areas that are associated with the project but do not contribute to the functioning of the certifying project. If disturbed, such areas must be restored to their original status and function prior to the Certification Audit. Such areas may include:
- Exterior areas, such as laydown or staging locations, that are only restored to their previous status after construction.
- Interior or exterior work being done coincidentally on the same contract, but not associated with the certified area. For example, a small repair on a different floor.
Please see Figure 2 for one example of a Project Boundary definition.

Interior Typology
The Project Boundary for an Interior project must comply with the definition above. Site work is typically excluded from Interior projects. If the project extends to multiple floors, the Project Boundary is determined by projecting the certifying area of each floor onto a single plan and calculating the total resulting area, ensuring that any areas of overlap are only counted once (see Figure 3).

Campus or Other Large Sites Under Single Ownership
Since the property lines of a campus or other similarly large parcel of land owned by a single entity may exceed the boundaries of a given construction scope, projects on campuses will likely need to define their Project Boundary independent of the property line, typically using a campus or site masterplan. Projects within campuses must include all disturbed areas in the Project Boundary, including all land used for construction work, utility conveyance, or staging. Undisturbed areas that are clearly linked to the certifying project (e.g., an associated courtyard or parking area) also must be included.
It is acknowledged that some areas within the Boundary, such as staging areas, may reasonably be included in multiple projects. The inclusion of such areas in future projects may not permanently compromise their contribution to any projects reliant on them for compliance with any Imperative. Parking that is shared with other buildings must be included in the Project Boundary on a prorated basis (see specific guidance Surface Parking Clarification in I04 – Human-Scaled Living). Any shared energy or water systems need to be included in performance calculations on a prorated basis, but do not need to be included in the Project Boundary.

Partial Buildings
As a general rule, certification of only part of a new building is not an option. For example, core and shell projects are not eligible for certification. Interior projects and projects with additions are addressed in the Typology section of this manual.
To certify part of a new building, the project boundary must meet all of the following conditions and be approved in advance through a Request for Ruling:
- It comprises at least 75% of the gross square footage (sf) of the new building;
- It is separately funded, owned, and operated;
- It is physically and visually distinguishable from the part of the building not pursuing certification by, for example, a clean horizontal or vertical break, or comprising an entire floor or floors;
- The Project Boundary must include the entirety of, and not prorate:
- Shared systems or equipment, if they cannot be clearly separated by metering; and
- Portions of the site that are controlled or partially controlled by the certifying project owner and that are integral to compliance or to the function of the certifying portion of the building.
Note that a distinction between occupancy types may also play a role in distinguishing the different portions of the building, but is not enough on its own.
In addition, any project using this certification path must work with ILFI to ensure that the certified project title accurately indicates which part of the building is certified.
To request advance approval for pursuing certification of a partial building, project teams must submit a Request for Ruling with documentation demonstrating that the project meets the criteria listed above.
PROJECT FLOOR AREA
New Construction, Building Renovation, and Landscape + Infrastructure
For projects under the New Construction and Building Renovation Typologies and buildings within a Landscape + Infrastructure Project Boundary, the Project Floor Area is the sum of the area on all floors within the outside faces of the building’s exterior walls, including all vertical penetration areas, areas for circulation, and shaft areas that connect one floor to another. The Project Floor Area includes structured parking but does NOT include unenclosed exterior spaces such as decks, patios, or balconies, or exterior surface parking.
Interior
For Interior projects, the Project Floor Area must encompass the gross area of the building to be included in the certification as measured from the centerline of the walls defining the space. The Project Floor Area must include all areas within the scope of work for the project and define a space that is physically and visually distinct from the non-certifying parts of the building. The distinctions may be created by walls, halls, and/or separation by floor.
The Project Floor Area may not be gerrymandered to unreasonably exclude any spaces that are under the project’s control and clearly part of the project due to a physical or visual connection, even if those spaces are not within the project’s scope of work. For example, server rooms serving the project that are within the physical footprint of the project and are essential to the function of the project may not be excluded, even if they are not modified. Utility chases and other common spaces that are fully outside of a tenant’s control are not considered part of the project and may be excluded. Restrooms may be excluded from the boundary of an Interior project if the fixtures are not within the control of the project. Figure 3 provides an example of the Project Floor Area (and Project Boundary) for an Interior project.



