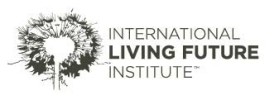The requirements of select Imperatives and some exceptions can vary depending upon a project’s Living Transect (Transect). The Transect concept is based on the work of Duany Plater-Zyberk and Company, but has been altered slightly to encourage LBC teams to avoid a suburban development model that creates sprawl.
Determination of a project’s Transect requires an understanding of the project site and the context around the project site. Some project teams will find that a simple review of the Transect descriptions below and consideration of the density of the Project Boundary as well as the density and use type of the surrounding neighborhood, is sufficient to determine their project’s Transect.
Other teams may find that their project defies easy classification. An inaccurate designation creates a risk that the project team may incorrectly apply Transect-based Imperative requirements. Project teams that are uncertain of their Transect are encouraged to reach out to lbc.support@living-future.org for confirmation. When doing so, please provide the project’s site address, the proposed Transect designation, the rationale for the proposal, and any context documentation that might be helpful (e.g., documents for Imperative 01 – Ecology of Place, aerial and street view images, maps, and/or planning documents).
The six Living Transects are described below. Many of the descriptions reference mixed-use development, the ideal result of which are walkable, dynamic communities. While this aligns with the intent that new construction not create sprawl, mixed-use isn’t always a component of existing development and therefore not necessarily a defining characteristic of a surrounding Transect. This is particularly evident in areas that otherwise display the characteristics of Transect L3 and L4.
Project teams should be aware that there are some Transect-based prohibitions on development, and related exceptions, that can be found in the Place Petal Handbook under Imperative 01-Ecology of Place.
L1 Natural Habitat Preserve comprises land that is set aside as a nature preserve or that is defined as wilderness, pristine greenfield, or other thriving, vibrant ecological environments and habitats, wildlands, or sensitive ecological habitat. It may not be developed except in limited circumstances related to the preservation or interpretation of the landscape (see Exception PL-001).
L2 Rural Agricultural Zone consists primarily of land used for agriculture and food production–based development, as well as the outlying areas of small towns and villages. The L2 Transect is sparsely populated.
L3 Village or Campus Zone consists of relatively low-density, mixed-use development found in rural villages and towns, and low-density neighborhoods on the margins of small or medium cities, and may also include rural and suburban college or university campuses. It is often, but not always, characterized by curvilinear streets and larger setbacks.
L4 General Urban Zone comprises light- to medium-density, mixed-use development found in larger villages or small towns or at the edge of larger cities. Development that is primarily residential, with a high percentage of single-family homes on roadways oriented on a grid, typifies an existing L4 community.
L5 Urban Center Zone is comprised of a medium- to high-density, mixed-use development found in small to mid-sized cities or in the first “ring” surrounding the core of a larger city. The L5 Transect is typically characterized by a diversity of uses, limited or no setbacks, multi-story buildings, and extensive impervious cover. Where there is residential development, it is typically multifamily. Not all small or mid-sized cities have sections with the requisite characteristics of L5, but where it does exist, it is the densest section of the city.
L6 Urban Core Zone comprises high- to very high–density mixed-use development found in large cities and dense metropolitan areas. L6 areas are typically characterized by zero lot lines and extensive impervious cover, high-rise buildings, which may include skyscrapers, and a high diversity of uses. While the L6 Transect encompasses a range of densities, the entry point is high density, which will only occur in larger cities and dense metropolitan areas. The downtown and financial districts of places like Manhattan, London, and Hong Kong are examples of the very high–density end of the range.




