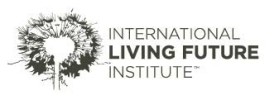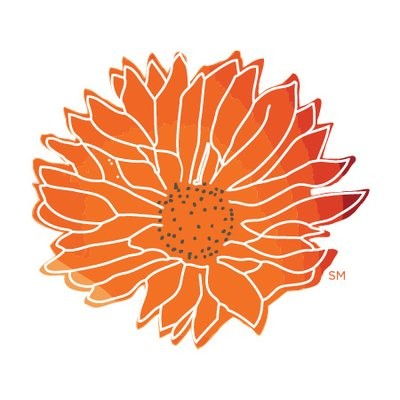BIOPHILIC DESIGN ELEMENTS AND ATTRIBUTES
In Biophilic Design: The Theory, Science, and Practice of Bringing Buildings to Life, Stephen Kellert defines six elements and over seventy attributes for engendering a biophilic experience through building design (see Table 19-1). These elements and attributes cover the range of biophilic expression from the basic need for natural light and fresh air to our more complex emotional yearning to connect with our cultures, our histories, and the natural environment. The required Biophilic Framework and Biophilic Plan must outline the strategy and implementation ideas for addressing each of these six elements through selected attributes.
Table 19-1 Biophilic Design Elements and Their Corresponding Attributes
The following terms found in this table are defined in the glossary: biomorphy, geomorphology, biomimicry, and fractals.
BIOPHILIC DESIGN EXPLORATION
The goal of the Biophilic Design Exploration (Biophilic Exploration) is to align stakeholders around specific biophilic design goals and outcomes for the project. It should happen early in the design process so there are plenty of opportunities to incorporate biophilic design elements into the project. Prior to the Exploration, project teams should research the unique context of the project, including history, climate, site and ecology. Project teams are encouraged to include diverse stakeholders, incorporate design exercises to spark creativity, and start the Exploration day by discussing and agreeing on goals for the day. It is critical to clearly document the Exploration, including attendees, materials used, activities and discussions, and outcomes, since they will be used to inform both the Biophilic Framework and Biophilic Plan.
It is acceptable to break the Biophilic Exploration into two (or more) meetings of at least four hours each, for a minimum total of eight hours to allow for deep exploration of the topic. The Exploration, or charrette, is intended to transform both the design process and direction, and therefore it is not allowed to be broken up further into shorter meetings, or to be only a portion of a four-hour meeting that includes other topics. For continuity, each project discipline must be represented at each meeting. Project teams that elect to break the Biophilic Exploration up across multiple days must be particularly meticulous about their tracking of the goals, strategies, and outcomes of the meetings and the incorporation of biophilic elements into the project. See the Biophilic Design Guidebook for more information on which disciplines should be included in the Biophilic Design Exploration.
BIOPHILIC FRAMEWORK
The Biophilic Framework should consolidate the discussions and decisions of the Biophilic Exploration into prioritized lists of specific goals and strategies to be further explored, detailed, and implemented in the project. The Framework should clearly address how the project will track each of the Imperative requirements and strategies employed to meet those requirements. It should be created immediately after the Biophilic Exploration, but may evolve over the course of the project. See the Biophilic Design Guidebook for more information.
BIOPHILIC PLAN
The Biophilic Plan describes the implementation process to achieve what is developed in the Framework. It should include information that helps the project team communicate, make decisions, and track the implementation of their biophilic design strategies. The specific means to track biophilic design is left up to the project team. Some options the project team should consider include how biophilic design is influencing and/or being incorporated into the project’s design and construction processes, how the biophilic design elements and attributes are evolving with and influencing the overall design, and the number and type of biophilic elements and attributes in the project. Each project team will need to determine the most appropriate format for their Plan, considering their biophilic design goals, while ensuring their Plan clearly addresses each of the bullet points in the Imperative requirements. See the Biophilic Design Guidebook for more information.
CELEBRATION OF CULTURE, SPIRIT, AND PLACE
The celebration of culture, spirit, and place is required to acknowledge and encourage the development of place-based relationships. A celebration of culture and spirit might incorporate or explore art, intellectual achievement, vernacular design, or the customs, social institutions, and/ or accomplishments of a particular nation, people, or other social group that are in some way connected to the project’s place. A celebration of place might integrate or reflect local nature, geography, history, or materials. The intent is to deliberately create a project that contributes to the occupants’ and community’s sense of place through a connection to its specific location.
INTENTIONAL INTEGRATION OF BIOPHILIC DESIGN
It is important that the project team is explicit about the intentional integration of biophilic design elements throughout the project. Biophilic design elements must provide additionality and project teams may not take credit for a design element that merely meets the minimum requirements of another Imperative. In addition, it should be noted that multiple types of biophilic design elements are required throughout the project to meet the Beauty + Biophilia Imperative requirements.
For example, windows are required to meet the view and daylighting requirements of Imperative 09 – Healthy Interior Environment. Therefore, it is not acceptable to cite views and daylighting as compliance strategies for this Imperative unless they have nontypical features that address a specific biophilic element and attribute, such as intentional mullion patterning or nontypical shapes or juxtapositions.
LANDSCAPE STRATEGIES
Both exterior and interior landscaping can be part of the overall strategy to meet this Imperative. Biophilic design elements are not limited to the interior of the building and can be anywhere within the Project Boundary. The presence of landscaping alone is not enough to meet the Imperative requirements. The landscape elements must be paired with other strategies and designed to reflect specific biophilic goals.
PUBLIC ART
Interior projects are not expected to install art outside their project boundary, but should prioritize incorporating art in the most public space available. The art must be accessible by the public visiting the space and/or visible from the public realm. This could be a lobby or reception desk area, or other spaces with high visibility and foot traffic. Interior projects may also install art within a private realm that is visible from public spaces, such as from outside through a window.
SOLELY FOR HUMAN DELIGHT
Design features intended solely for human delight must either be additional to the building’s function or must satisfy a functional requirement in a novel and stimulating manner. It is not sufficient to assert that the building’s form or proportion in itself is beautiful; rather, textures, details, and other design elements must be intentionally included to infuse the project with beauty and meaning above and beyond the demands of structure, shelter, function, or code.
This requirement is meant to acknowledge the impact of small details and big efforts that have become less common as societies have moved away from handcrafted buildings and materials.




