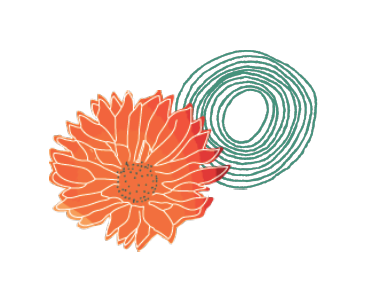Every project is classified as either New Building, Existing Building, Interior, or Landscape + Infrastructure Typology. To be eligible for certification, a project must have a construction scope relevant to the certification being pursued, with the exception of projects pursuing Zero Energy Certification. The Typology designation determines which Imperatives apply to the project, with Imperatives not being required where the conditions are either not applicable or may compromise other critical needs. However, project teams are encouraged to integrate the optional Imperatives into their projects wherever possible.
The Summary Table from the Living Building Challenge Standard, which lists the mandatory Imperatives for both LBC and Core under each project type, is provided in Table 1. For guidance in identifying the project Typology, refer to Figure 1, Typology Decision Matrix and the following definitions.
NEW BUILDING
This Typology is for any project that encompasses the construction of a new building or a new addition to an existing building.
EXISTING BUILDING
This Typology is for any project that alters either the thermal envelope or the major systems of an existing building.
INTERIOR
This Typology is for any project that is a complete interior fit-out and does not alter the site, thermal envelope or the major systems of a building. Major systems include electrical, conditioning, ventilation, and water systems. Changes to lighting and ductwork are typical components of an Interior project, and they are not considered alterations of major systems. The base building may be newly constructed or existing, but the construction scope must encompass alteration down to the studs of at least 50% of the floors, walls, and ceilings in the project’s Project Floor Area.
All energy- and water-consuming end uses in the area to be certified that are within the project’s control, whether or not replacement is in the project construction scope, must be included in the energy- and water-related baseline and performance calculations.
All project components within the control of the certifying project entity must be included in the scope.
LANDSCAPE + INFRASTRUCTURE
This Typology is for any project that either does not include an enclosed structure as part of its primary program, or includes an enclosed structure that is not considered regularly occupied. Examples include parks, roads, bridges, plazas, sports facilities, trails, or utility structures. While an enclosed structure is typically not the focus of the primary program, the overall scope of a Landscape and Infrastructure project may incorporate open-air “park-like” structures, restrooms, amphitheaters, or structures intended to provide weather protection to infrastructure.
MIXED TYPOLOGIES
Not all projects will fall entirely into one of the Typologies identified above. For example, a project that is renovating an existing structure and also building a new addition would be considered a Mixed Typology of Existing Building and New Building. In that example, the applicable Imperatives would be those identified for the New Building Typology, but the efficiency targets could be adjusted according to the proportion of New vs. Existing building area. See clarifications in the Petal Handbooks for Imperative 05/C3, Responsible Water Use and Imperative 06/C4, Energy and Carbon Reduction. To clarify requirements for other Typology combinations, project teams should contact lbc.support@living-future.org.

Still Not Sure?
If your project doesn’t fall under one of the above categories or if the Typology is unclear after following the above guidelines, please reach out to lbc.support@living-future.org.



