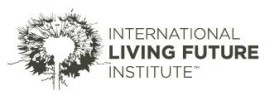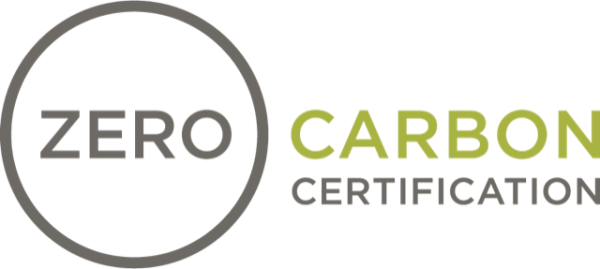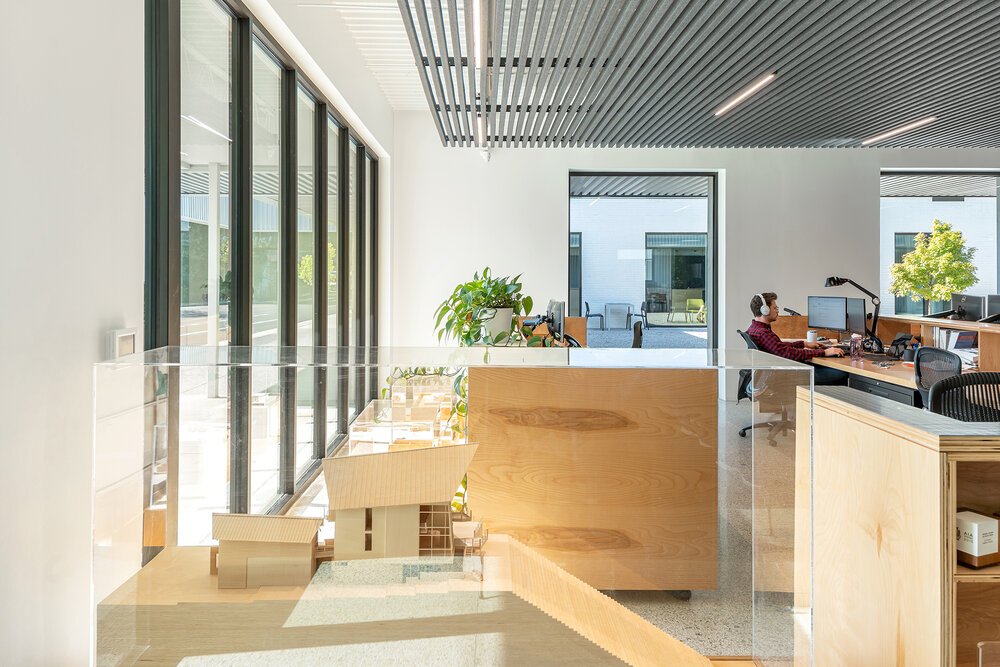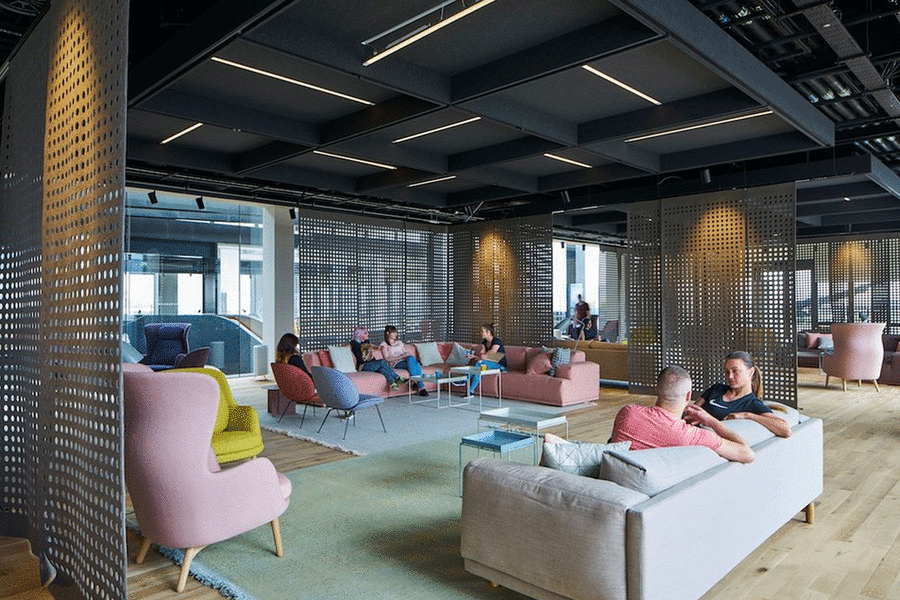ARCHIMANIA’S OFFICE
Memphis, Tennessee, United States of America | Zero Carbon Certified
The project’s aim is to reimagine Middle America’s aging commercial corridor building stock as a conduit for 21st century community building. Resilient communities in this century must connect people, they must use design excellence to provide local, specific solutions (problem solving, place making), and they must establish feasible approaches to combat climate change. By combining subtle shifts in conventional approaches to commercial development and design, the project envisions a locally authentic, resilient, and accessible future.
archimania began with the purchase and upcycle of two commercial buildings on Cooper Street and redesigned them with two varying approaches. Both structures were designed to improve community connectivity through pragmatic but intentional design standards. However, energy systems were built with variant approaches to test different strategies. Through a highly analytical design process, a net-zero energy, carbon neutral building was designed, with a financial payback period of less than ten years. This proves the economic viability of the case study as a shift in conventional developer logic.
After the first year of operation, the net-zero strategies at 663 South Cooper provided more than $9,600 in annual energy savings and forecast a return on initial investment in 9.7 years. With these energy investments paying dividends, the case study proves their vision for Zero Carbon districts is achievable.
The project innovation is in recognizing the potential in the everyday and ordinary, with what is available and affordable. Existing buildings can be transformed into a future-driven asset that exemplifies the integration of design, environmental stewardship, resiliency, and equity for positive change within their communities. It serves as a model for communities across the country, and as an active research site that will expand and generate data that can be shared and applied in a scalable way.
LON 6 PANCRAS SQUARE
London, United Kingdom | Zero Carbon Certified
The stated goal of the program, building, and site development was to promote a healthy working environment where Google employees enjoy coming to work. The project encompassed a full tenant improvement fit-out. The building houses office, office support, and amenity spaces.
The project was intentionally designed to prioritize flexibility. Lean design strategies, including modular systems for meetings rooms, are used to accommodate rapidly changing tenants and flexible working conditions. These design strategies, rooted in adaptability and functionality, have resulted in lower renovation costs and significant carbon savings.
Additionally, the team used carbon-based materials selection and procurement processes. By prioritizing recycled and sustainably harvested materials, the team was able to further reduce the embodied carbon of the project.
The team employed the following strategies related to low-carbon procurement:
- Low-carbon materials, high recycled content: the team followed BREEAM requirements for low-carbon responsible material sourcing, and all timber elements FSC/PEFC certified.
- Local sourcing: most project materials were sourced from within a 500 mile travel distance.
The team fulfilled the following metrics and strategies related to low-carbon design and construction:
- Design for reuse: 27% of components (by cost) for the interior fit-out can be dismantled and re-used for the same purpose (not down-cycled), reducing likely end-of-life impacts.
- Optimize lifespan: the project incorporated a modular, flexible system for private video conferencing booths and small meeting rooms, that can easily be assembled, disassembled, and moved for future flexibility.
- End-of-life/recycling: the project team specified 100% recyclable materials for the fit-out, and incorporated mechanical fasteners wherever possible. All metal elements on the project can easily be reused or recycled. Most steel on the project is bolted, rather than welded to maximize the possibility of later reuse. The Jack interior partition system, a unique feature of this project, was designed such that it can easily be disassembled and reused in a new configuration, to allow the occupants maximum flexibility for future growth and change.
- Construction phase impacts: site energy use and waste were tracked during the construction phase. The site energy use was approximately 22% less than general good practice. Furthermore, no timber waste was generated on-site, and 98.1% of construction waste diverted from landfill
Visit this site to learn more about this project and “how to grow a “living” building.”





