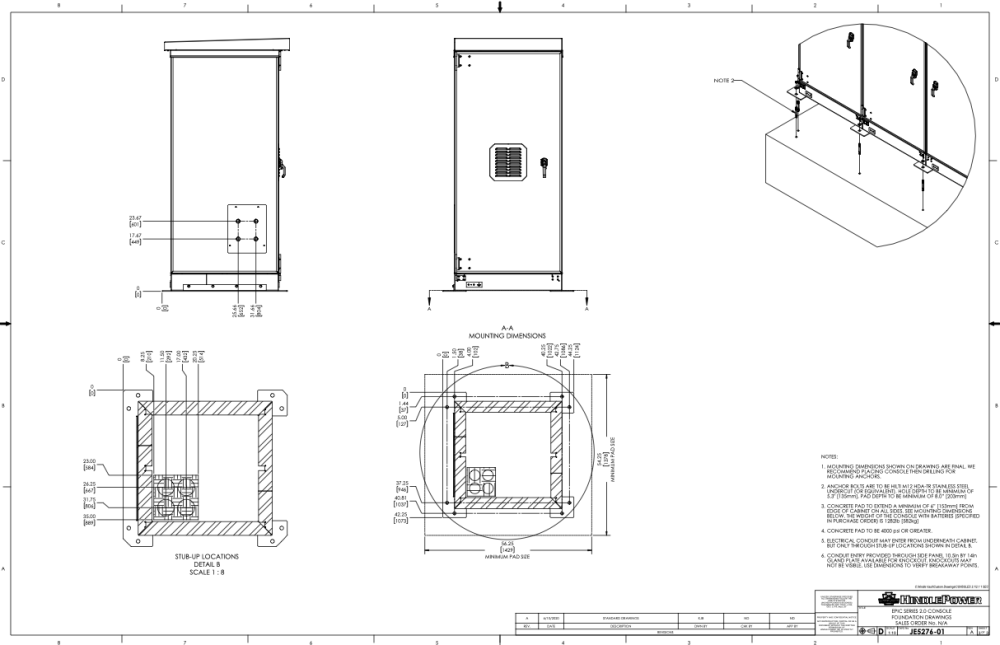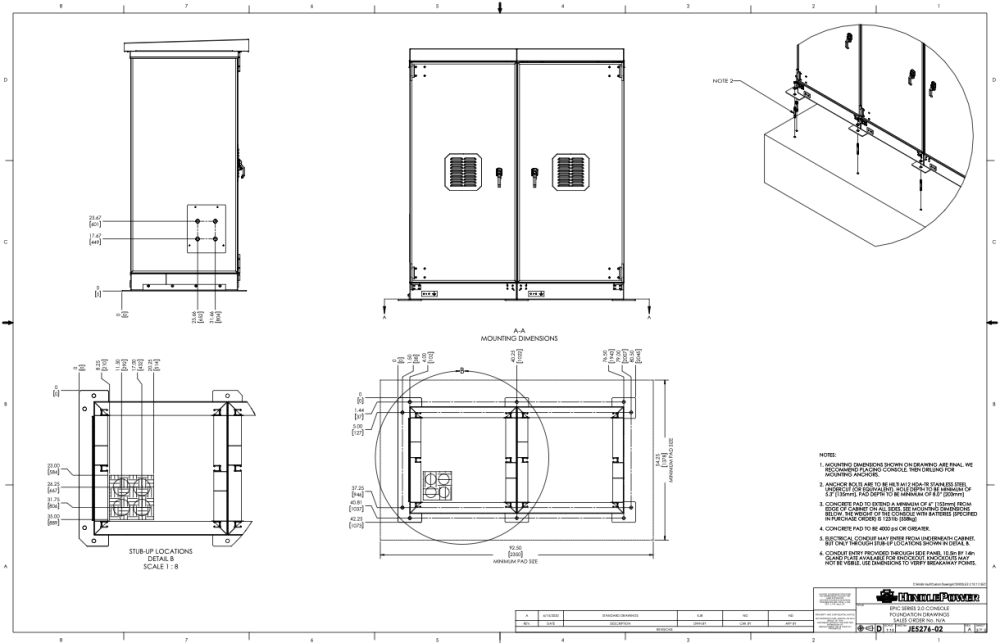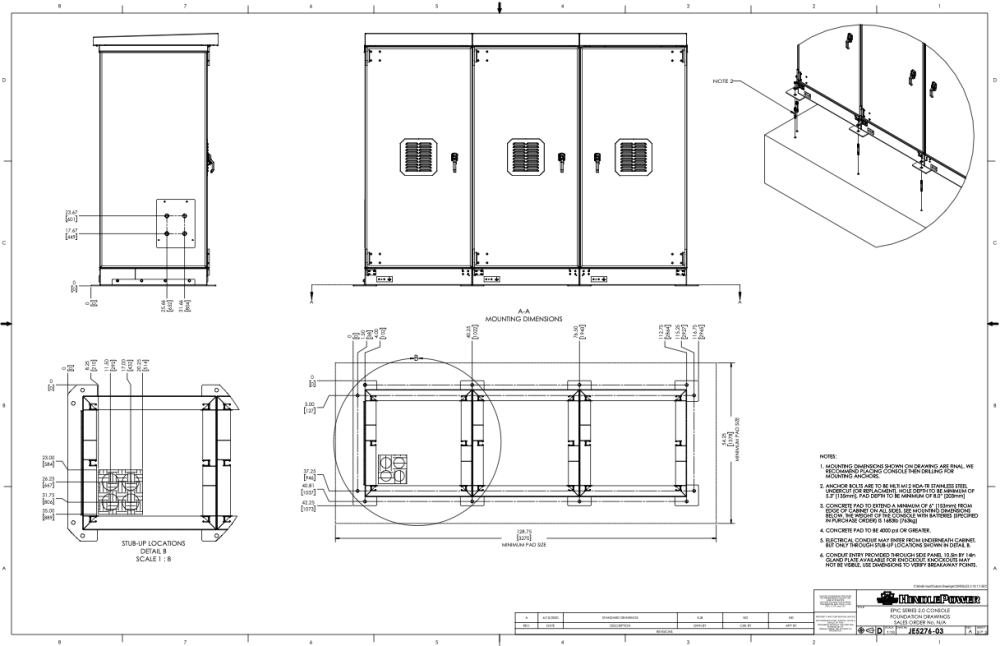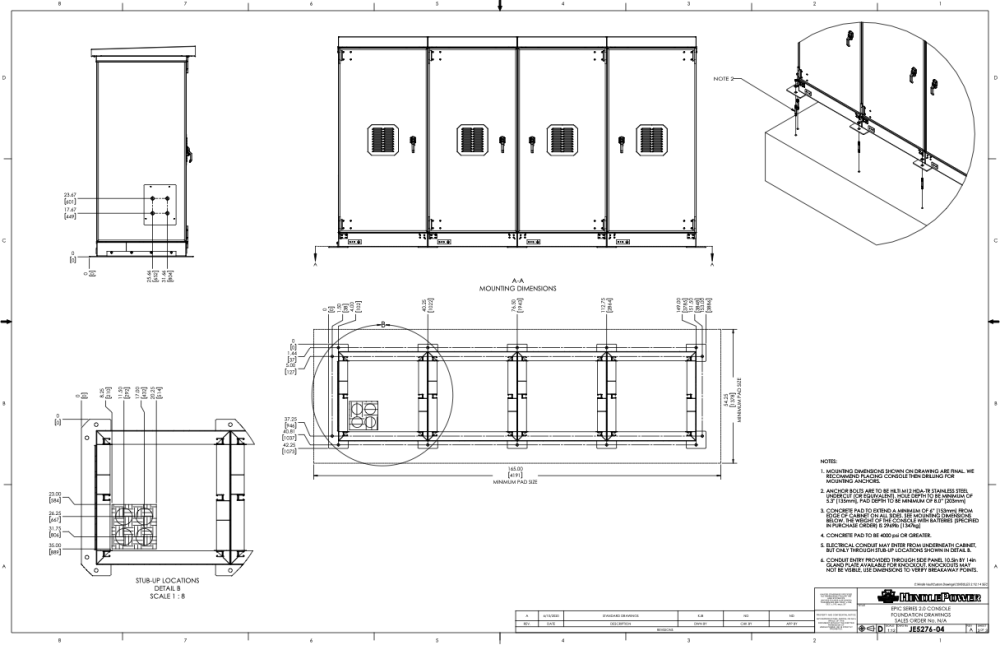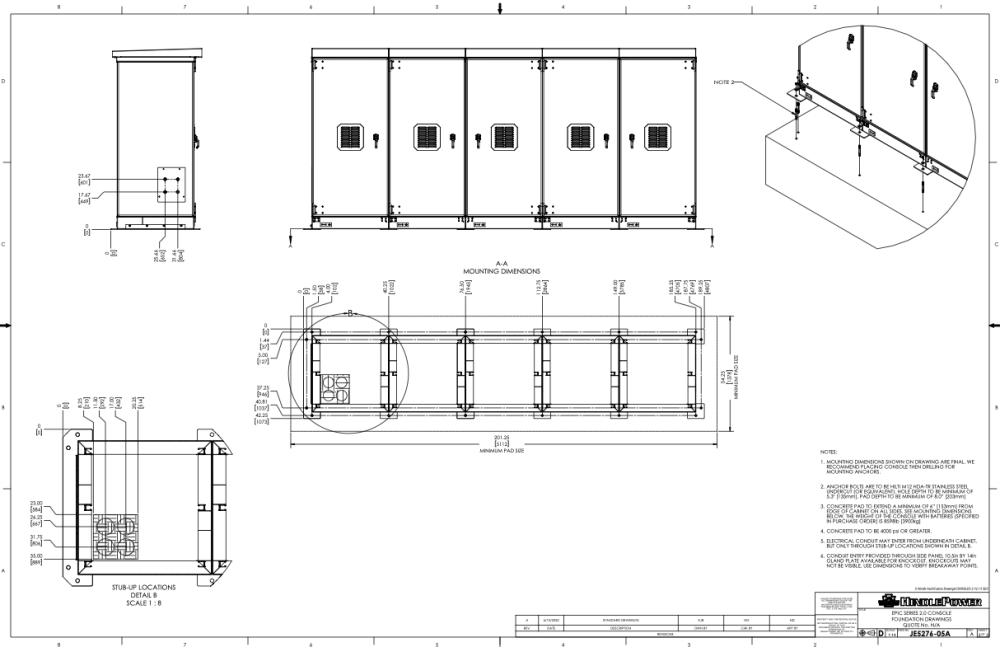 |
Do NOT lift, push, or relocate the EPIC Series Battery Cabinet with batteries of any type installed within the enclosure. |
|---|
The EPIC Series Battery Cabinet is designed for floor mounting on a permanent, flat, leveled surface, preferably concrete or other fireproof material. The surface must be capable of supporting the weight of the complete system of cabinet and installed components. Since the EPIC Series Battery Cabinet ships from the manufacturer without batteries installed, total weight of the complete system of cabinet, batteries, charger, etc. is not available with this manual. Please consult your battery and charger manufacturers’ literature for appropriate weights and add these to the shipped weight to obtain the total system weight.
Refer to appropriate Foundation Mounting Drawing, according to the number of bays your unit has, for mounting dimensions, shipped weight, and mounting instructions.
Basic notes that apply to all cabinets, which are also found on the drawing are:
- We recommend placing the cabinet then drilling for mounting anchors. Mounting holes are on the cabinet’s mounting feet.
- For seismic compliance, use HILTI M12 HDA-TR Stainless Steel Undercut anchor bolts (not supplied), with a required 5.3 inch embedment.
- Hole Depth minimum of 5.3’’ [135mm]; Pad Depth minimum of 8.0’’ [203mm].
- Lag the enclosure to the fireproof surface. Follow NEC (NFPA-70), all safety standards, and fire codes of the site in which the cabinet is to be installed.
- Concrete pad should extend a minimum of 6’’ [153mm] from edge of cabinet on all sides, and be 4000 psi or greater.
- Electrical conduit may enter from underneath cabinet, but only through electrical bay shown in Detail B on Foundation Mounting Drawing.
- Electrical conduit may also enter through side channel. There are (3) #2 and (1) #1 size conduit holes available for knockouts as seen in Foundation Mounting Drawing. Knockouts may not be visible; use dimensions to verify breakaway points.



