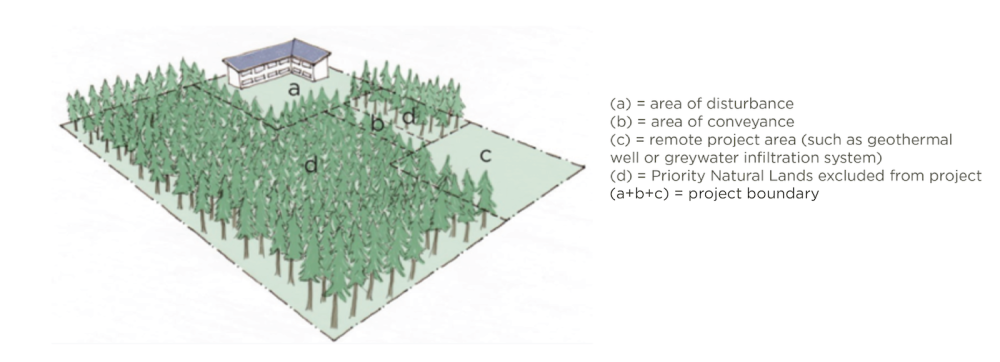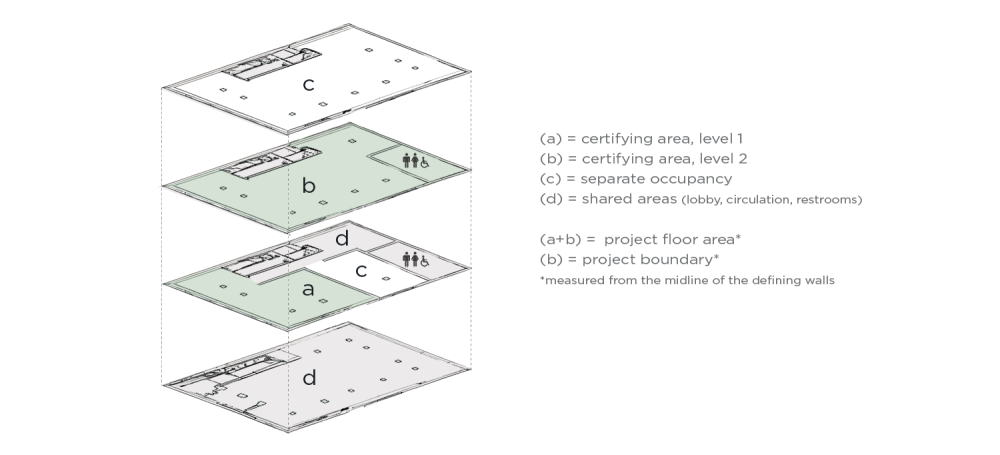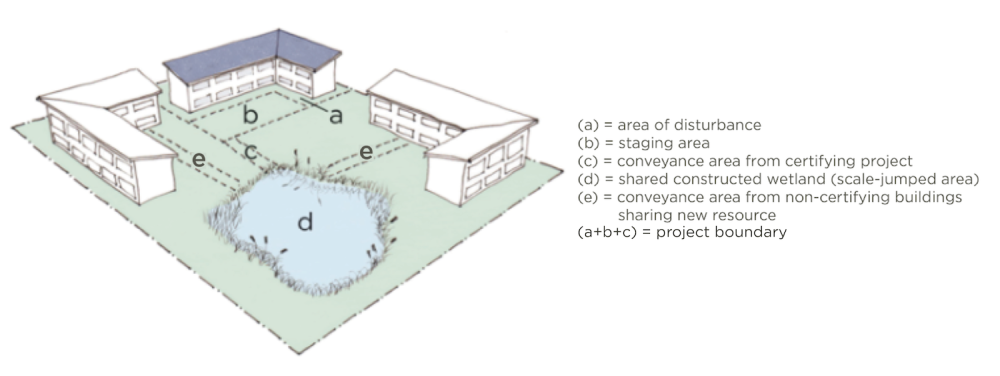Every project must define a Project Boundary to be used consistently across all requirements. The Project Boundary must include all areas that are disturbed by the project work, including any areas used during construction or for utility conveyance or staging. Any areas that include features used to help meet performance requirements must be included in the Project Boundary, except areas accessed through Scale Jumping or that are associated only with requirements to invest in third-party offsets.
Typically, the Project Boundary will include the entire property; however, projects may exclude areas of their property either for ecological reasons or because the property is many times larger than the project itself, as is often the case in rural areas. Ecologically based reasons to exclude an undisturbed portion of the property from the Project Boundary may be allowed on a case-by-case basis. In such circumstances, the Project Boundary may include non-contiguous areas of land, as shown in Figure 2.

Interior Typology
The Project Boundary for an Interior project must comply with the definition above. If the project extends to multiple floors, the Project Boundary is determined by projecting the certifying area of each floor onto a single plan and calculating the total resulting area, ensuring that any areas of overlap are only counted once (see Figure 3).

Campus or Other Large Sites Under Single Ownership
Since the property lines of a campus or other similarly large parcel of land owned by a single entity may exceed the boundaries of a given construction scope, projects on campuses will likely need to define their Project Boundary independent of the property line, typically using a campus or site masterplan. Projects within campuses must include all disturbed areas in the Project Boundary, including all land used for construction work, utility conveyance, or staging. Undisturbed areas that are clearly linked to the certifying project (e.g., an associated courtyard or parking area) also must be included.
It is acknowledged that some areas within the Boundary, such as staging areas, may reasonably be included in multiple projects. The inclusion of such areas in future projects may not permanently compromise their contribution to any projects reliant on them for compliance with any Imperative. Parking that is shared with other buildings must be included in the Project Boundary on a prorated basis. In addition, any shared energy systems need to be included in performance calculations on a prorated basis, but do not need to be included in the Project Boundary.

Partial Buildings
As a general rule, certification of only part of a new building is not an option. For example, core and shell projects are not eligible for certification. Interior projects and projects with additions are addressed in the Typology section of this manual.
To certify part of a new building, the project boundary must meet all of the following conditions and be approved in advance through a Request for Ruling:
- It comprises at least 75% of the gross square footage (sf) of the new building;
- It is separately funded, owned, and operated;
- It is physically and visually distinguishable from the part of the building not pursuing certification by, for example, a clean horizontal or vertical break, or comprising an entire floor or floors;
- The Project Boundary must include the entirety of, and not prorate:
- Shared systems or equipment, if they cannot be clearly separated by metering; and
- Portions of the site that are controlled or partially controlled by the certifying project owner and that are integral to compliance or to the function of the certifying portion of the building.
Note that a distinction between occupancy types may also play a role in distinguishing the different portions of the building, but is not enough on its own.
In addition, any project using this certification path must work with ILFI to ensure that the certified project title accurately indicates which part of the building is certified.
To request advance approval for pursuing certification of a partial building, project teams must submit a Request for Ruling with documentation demonstrating that the project meets the criteria listed above.



