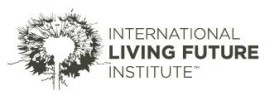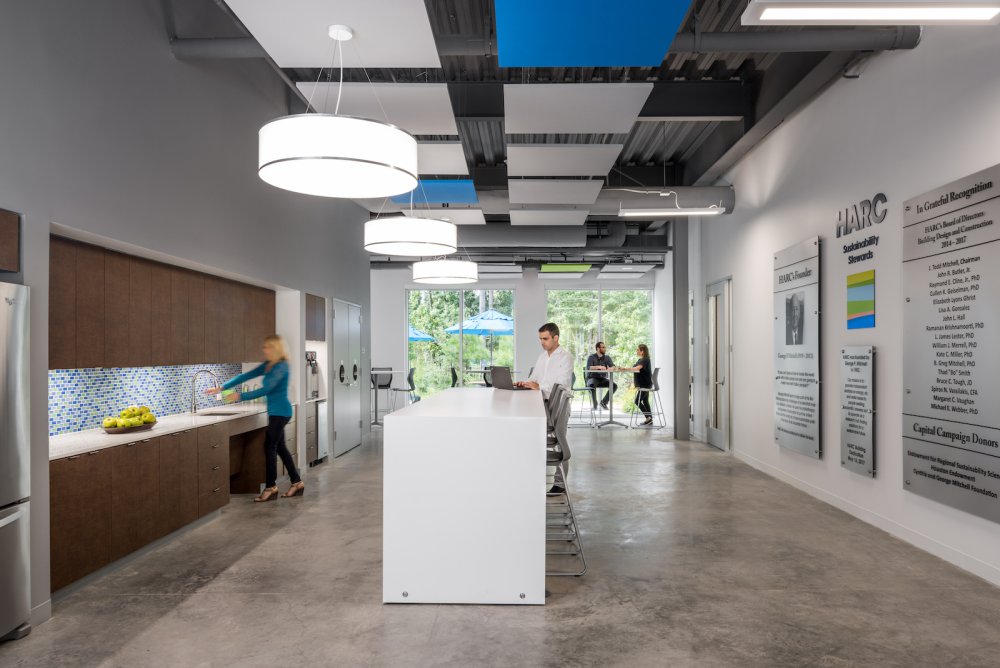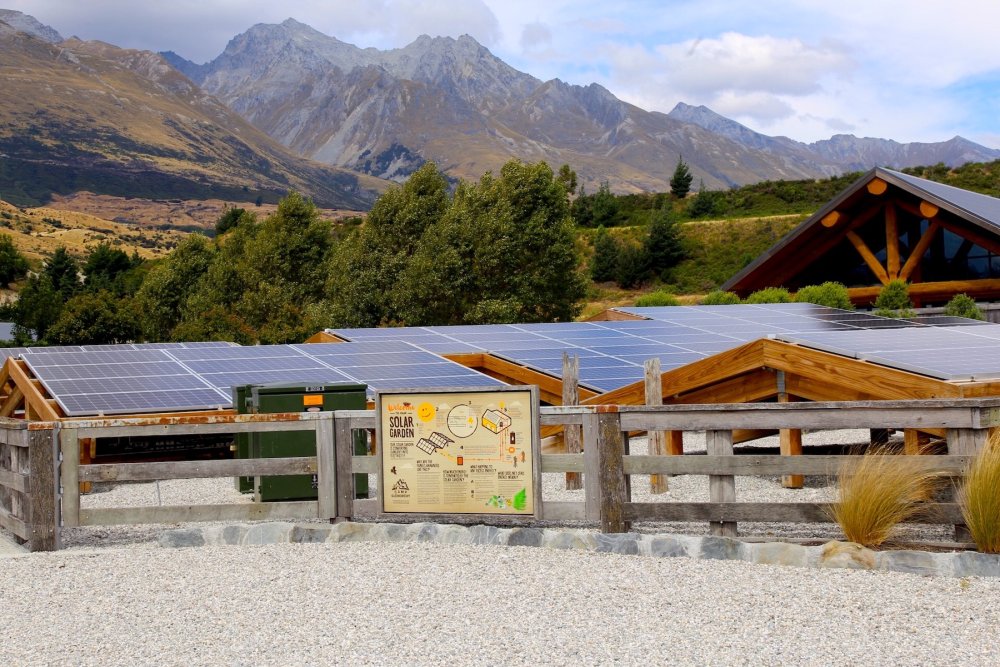HOUSTON ADVANCED RESEARCH CENTER HEADQUARTERS
Houston, Texas, United States of America | Energy Petal Certified
The Houston Advanced Research Center’s (HARC) award winning 18,600 sq. ft. LEED Platinum headquarters building is the first and only Zero Energy certified commercial building in Texas. From the start, HARC, in partnership with the Gensler-led design team, set out to create a building capable of supporting HARC’s mission of sustainability while providing a regional model of what is possible to other organizations and businesses in the area.
The building’s mechanical systems utilize a 36-well (300 feet deep) closed-loop geothermal heat exchange system for optimal energy efficiency, indoor air quality, and thermal comfort. All the interior spaces are right-sized according to function. A 252-panel rooftop mounted photovoltaic solar array produces 88-kW of clean renewable power. An air-tight, high-performance building envelope and rain screen, with an effective insulation R50 value, performs 2.5 times better than a typical enclosure. Particularly impressive is the facility’s over 50% energy savings compared to LEED base targets.
Zero Energy was realized not just because of energy efficient design and rooftop solar, but also because of an active data-driven operational approach focused on building systems optimization and end user comfort and engagement. Operationally, all building systems are tracked, with energy usage being monitored down to the individual plug level. The building’s pre-COVID energy use intensity (EUI) was an impressive 15.1 kBTUs/sq.ft./yr. Planned future building enhancements include the addition of onsite energy storage and an expanded array of building sensors and real-time machine learning-based building optimization capabilities.
HARC’s headquarters building is a showcase to sustainability, environmental stewardship, building efficiency, community outreach, and affordable net zero energy in the Gulf Coast Region and beyond. It’s a testament to the power and financial benefits of good planning, design, and operations.
Image Courtesy of Houston Advanced Research Center
CAMP GLENORCHY – ECO RETREAT
Queenstown, New Zealand | Living Certified
As a visitor accommodation site open to the public, Camp Glenorchy is the only commercial Living Building Challenge project where you can stay overnight and immersively experience a Net Positive building. A wide range of talent and a clear design scope empowered individuals to collaborate in creating a net positive energy outcome. Solutions included:
• Highly insulated, airtight buildings constructed to 2-3 times the New Zealand building code requirements
• Ground-sourced heat pumps and roof-mounted solar heat collectors combine with thermal stores to provide thermal energy for both heating and hot water
• 500 solar panels inside a “solar garden” combine with a battery energy storage microgrid allowing management of load shifting during peak guest operational hours
• Daylighting and LED lights reduce lighting energy loads
• An energy management system uses 1400 data collection points to manage energy use in real-time.
Further, guests can elect to reduce their shower times and room temperature, and track the result in their water and energy use. “Follow-me” exterior outdoor walkway lighting illuminates only when walking by, and an interior artistic stone wall demonstrates passive solar energy storage with beauty. Educational signage throughout the site explain LBC details, and educational tours are given to hundreds of guests and visitors each year. At the end of each tour, the question is posed: “What have you learned during your visit that you can take back to your home, business, or community?”
To learn more visit Sustainability at the Headwaters.
Image Courtesy of Camp Glenorchy





